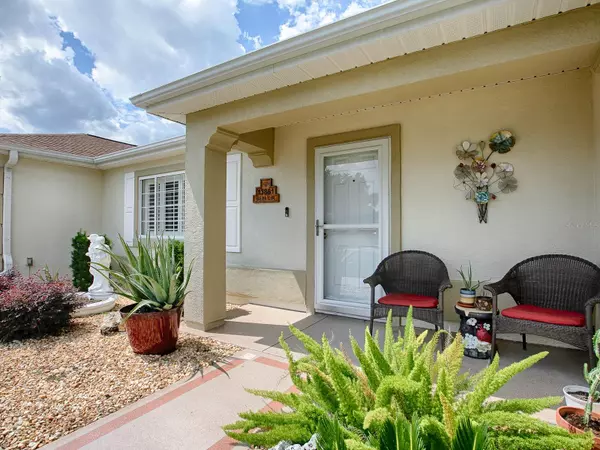$315,000
$319,900
1.5%For more information regarding the value of a property, please contact us for a free consultation.
2 Beds
2 Baths
1,833 SqFt
SOLD DATE : 11/15/2024
Key Details
Sold Price $315,000
Property Type Single Family Home
Sub Type Single Family Residence
Listing Status Sold
Purchase Type For Sale
Square Footage 1,833 sqft
Price per Sqft $171
Subdivision Spruce Creek Gc
MLS Listing ID G5087371
Sold Date 11/15/24
Bedrooms 2
Full Baths 2
Construction Status Inspections
HOA Fees $184/mo
HOA Y/N Yes
Originating Board Stellar MLS
Year Built 2003
Annual Tax Amount $2,176
Lot Size 6,969 Sqft
Acres 0.16
Lot Dimensions 76x90
Property Description
New to the Market! This beautifully updated 2-bedroom, 2-bathroom Hatteras model is a must-see! The home has undergone extensive renovations, featuring a modern kitchen with quartz countertops, top-of-the-line white appliances, and elegant plantation shutters. Both bathrooms have been remodeled, and the flooring has been updated throughout the home. Step through French doors into the climate-controlled Florida room, which boasts glass windows and engineered wood flooring that seamlessly matches the rest of the home. For those who love the outdoors, just off the Florida room is a birdcage lanai, perfect for soaking in the Florida lifestyle.
This home is truly move-in ready, with no additional work needed. Key updates include a new roof 2013, an HVAC system (5 years old), and a recently installed water heater (August 2024). Don't miss the opportunity to own this exceptional home at a fantastic price—schedule your showing today!
Location
State FL
County Marion
Community Spruce Creek Gc
Zoning PUD
Rooms
Other Rooms Florida Room
Interior
Interior Features Ceiling Fans(s), Eat-in Kitchen, Living Room/Dining Room Combo, Stone Counters, Thermostat, Vaulted Ceiling(s), Window Treatments
Heating Central, Electric, Heat Pump
Cooling Central Air
Flooring Ceramic Tile, Hardwood
Fireplace false
Appliance Dishwasher, Disposal, Dryer, Microwave, Range, Refrigerator, Tankless Water Heater
Laundry Inside, Laundry Room
Exterior
Exterior Feature Irrigation System, Rain Gutters
Garage Spaces 2.0
Community Features Clubhouse, Deed Restrictions, Fitness Center, Gated Community - Guard, Golf Carts OK, Golf, Park, Pool, Racquetball, Restaurant, Sidewalks, Tennis Courts
Utilities Available Cable Available, Electricity Connected, Phone Available, Public, Sewer Connected, Street Lights, Underground Utilities, Water Connected
Amenities Available Clubhouse, Fence Restrictions, Fitness Center, Gated, Golf Course, Maintenance, Park, Pickleball Court(s), Pool, Spa/Hot Tub, Tennis Court(s), Trail(s)
Roof Type Shingle
Attached Garage true
Garage true
Private Pool No
Building
Lot Description Cleared, Landscaped
Story 1
Entry Level One
Foundation Slab
Lot Size Range 0 to less than 1/4
Builder Name Del Webb
Sewer Public Sewer
Water None
Architectural Style Traditional
Structure Type Stucco,Wood Frame
New Construction false
Construction Status Inspections
Others
Pets Allowed Cats OK, Dogs OK, Size Limit, Yes
HOA Fee Include Trash
Senior Community Yes
Pet Size Medium (36-60 Lbs.)
Ownership Fee Simple
Monthly Total Fees $184
Acceptable Financing Cash, Conventional, VA Loan
Membership Fee Required Required
Listing Terms Cash, Conventional, VA Loan
Num of Pet 2
Special Listing Condition None
Read Less Info
Want to know what your home might be worth? Contact us for a FREE valuation!

Our team is ready to help you sell your home for the highest possible price ASAP

© 2024 My Florida Regional MLS DBA Stellar MLS. All Rights Reserved.
Bought with LPT REALTY

Find out why customers are choosing LPT Realty to meet their real estate needs
Learn More About LPT Realty







