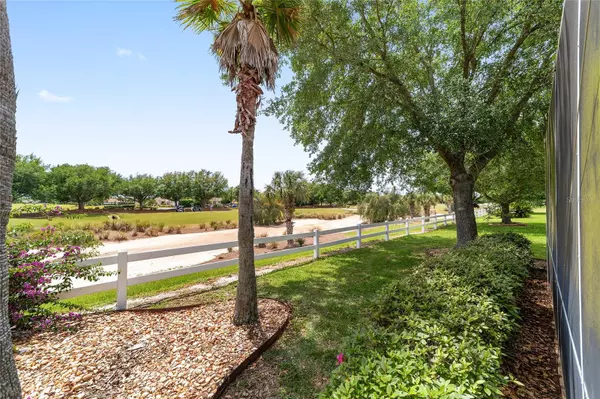$340,000
$369,900
8.1%For more information regarding the value of a property, please contact us for a free consultation.
2 Beds
2 Baths
1,737 SqFt
SOLD DATE : 09/27/2024
Key Details
Sold Price $340,000
Property Type Single Family Home
Sub Type Single Family Residence
Listing Status Sold
Purchase Type For Sale
Square Footage 1,737 sqft
Price per Sqft $195
Subdivision Candler Hills
MLS Listing ID OM676499
Sold Date 09/27/24
Bedrooms 2
Full Baths 2
HOA Fees $312/mo
HOA Y/N Yes
Originating Board Stellar MLS
Year Built 2006
Annual Tax Amount $3,282
Lot Size 6,534 Sqft
Acres 0.15
Property Description
GOLF COURSE: This 2006 Expanded Westross was a former model home and it reflects all of the custom features that are expected in a model home. From wide plank, engineered hardwood floors in all the living and bedroom spaces to the crown molding and specialty window coverings throughout, this home boasts so many upgrades. With 2 bedrooms, 2 bathrooms, FLEX ROOM with French doors, and 2 car garage this home has room for everything. The stylish kitchen has recently been upgraded to feature gorgeous Wellborn white cabinetry with pullouts, Bertazzoni stainless steel range and refrigerator, custom cabinet Bosch dishwasher, Cambria quartz countertops, and sleek subway tile backsplash. The front exterior of the home features a stone, cottage-looking facade. The backyard is a tropical oasis with a 23x17 screened room offering panoramic, rolling views of the Candler Hills 2nd fairway beyond the Sandtrap. This fully irrigated and sodded home has curbside trash, recycling, and mail. Candler Hills residents enjoy all of the amenities at On Top of the World along with the exclusive Candler Hills amenities, including The Lodge. On Top of the World is Ocala's premier 55+ golf cart community with golf cart access to shopping, banks, healthcare, and entertainment.
Location
State FL
County Marion
Community Candler Hills
Zoning PUD
Interior
Interior Features Ceiling Fans(s), Crown Molding, High Ceilings, Open Floorplan, Primary Bedroom Main Floor, Solid Wood Cabinets, Stone Counters, Thermostat, Walk-In Closet(s), Window Treatments
Heating Gas
Cooling Central Air
Flooring Laminate, Tile
Fireplace false
Appliance Dishwasher, Disposal, Dryer, Gas Water Heater, Microwave, Range, Refrigerator, Washer
Laundry In Garage, Laundry Room
Exterior
Exterior Feature Irrigation System, Private Mailbox, Rain Gutters, Sliding Doors
Garage Spaces 2.0
Community Features Buyer Approval Required, Clubhouse, Deed Restrictions, Dog Park, Fitness Center, Gated Community - Guard, Golf Carts OK, Golf, Park, Playground, Pool, Racquetball, Restaurant, Special Community Restrictions
Utilities Available BB/HS Internet Available, Electricity Connected, Natural Gas Connected, Sewer Connected, Water Connected
Amenities Available Basketball Court, Clubhouse, Fence Restrictions, Fitness Center, Gated, Golf Course, Park, Pickleball Court(s), Playground, Pool, Racquetball, Recreation Facilities, Sauna, Shuffleboard Court, Spa/Hot Tub, Storage, Tennis Court(s)
Waterfront false
Roof Type Shingle
Porch Front Porch, Rear Porch, Screened
Attached Garage true
Garage true
Private Pool No
Building
Lot Description In County, On Golf Course, Private, Paved
Entry Level One
Foundation Slab
Lot Size Range 0 to less than 1/4
Sewer Private Sewer
Water Private
Structure Type Block,Concrete,Stucco
New Construction false
Others
Pets Allowed Yes
HOA Fee Include Guard - 24 Hour,Pool,Escrow Reserves Fund,Internet,Management,Private Road,Recreational Facilities,Trash
Senior Community Yes
Ownership Fee Simple
Monthly Total Fees $312
Acceptable Financing Cash, Conventional
Membership Fee Required Required
Listing Terms Cash, Conventional
Special Listing Condition None
Read Less Info
Want to know what your home might be worth? Contact us for a FREE valuation!

Our team is ready to help you sell your home for the highest possible price ASAP

© 2024 My Florida Regional MLS DBA Stellar MLS. All Rights Reserved.
Bought with ON TOP OF THE WORLD REAL EST

Find out why customers are choosing LPT Realty to meet their real estate needs
Learn More About LPT Realty







