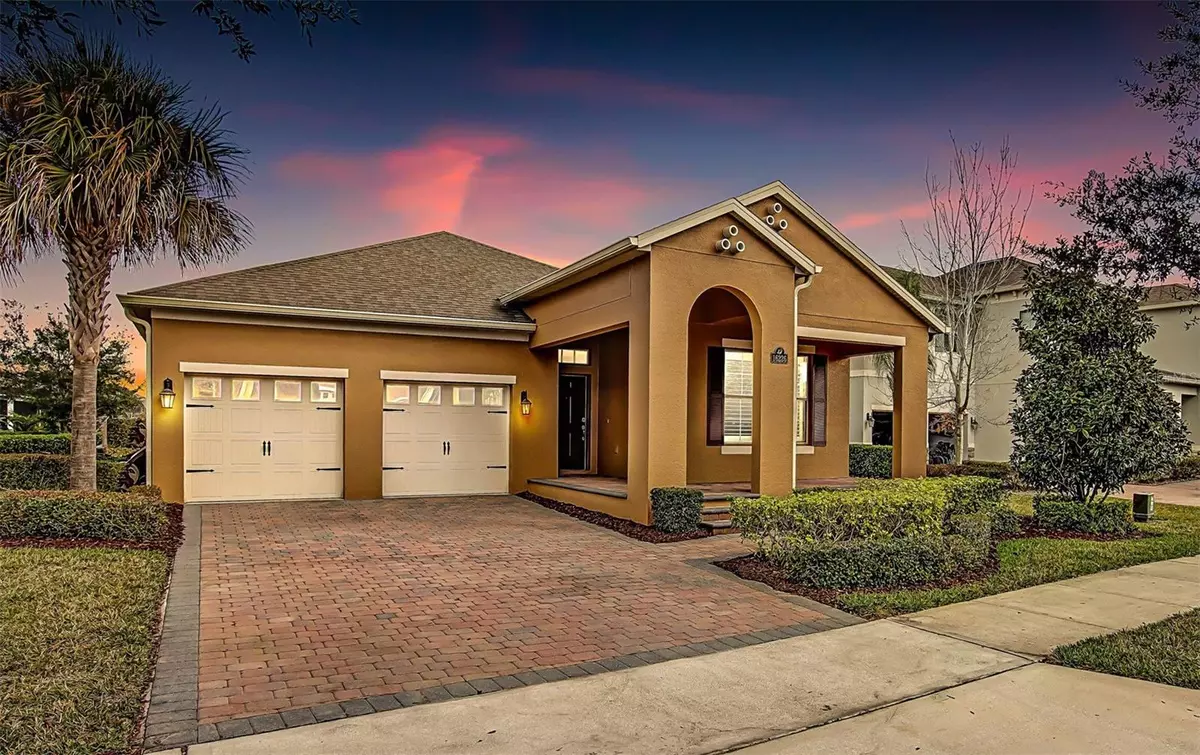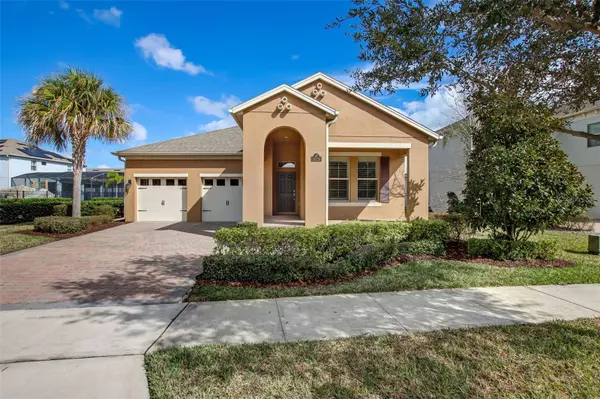$635,000
$645,000
1.6%For more information regarding the value of a property, please contact us for a free consultation.
4 Beds
3 Baths
2,098 SqFt
SOLD DATE : 04/08/2024
Key Details
Sold Price $635,000
Property Type Single Family Home
Sub Type Single Family Residence
Listing Status Sold
Purchase Type For Sale
Square Footage 2,098 sqft
Price per Sqft $302
Subdivision Waterleigh Ph 1C
MLS Listing ID O6176440
Sold Date 04/08/24
Bedrooms 4
Full Baths 3
Construction Status Appraisal,Financing,Inspections
HOA Fees $313/mo
HOA Y/N Yes
Originating Board Stellar MLS
Year Built 2017
Annual Tax Amount $3,426
Lot Size 8,712 Sqft
Acres 0.2
Property Description
WELCOME HOME TO WATERLEIGH! LIKE-NEW, MODEL-WORTHY, 4 Bedroom, 3 FULL Bath, 2098 sqft, Belmore Model is AVAILABLE NOW in one of Horizon West’s PREMIER and MUCH-SOUGH AFTER Newest Communities! STUNNING WATER VIEWS await you from your front porch, just across the TREE-LINED street, plus you have NO IMMEDIATE REAR Neighbors and Dry Retention/Green-Space Views, right in your back yard. This OVER-SIZED LOT is one of the most BEAUTIFUL and DESIRABLE lots in the Waterleigh Community. On top of that, the Belmore Model is also the Builder’s MOST POPULAR Floorplan! Inside, this home STILL feels BRAND NEW with UPGRADES GALORE! Modern, Ceramic Rectangular Tile greets you just as you enter this GORGEOUS home, and it continues to run throughout the entire main areas. The UPGRADED Kitchen package includes Stainless Steel Appliances, 42" All-Wood Cabinets with Crown Molding, Granite Counter-Tops, and Subway Glass-Tile Back-Splash. The Separate Dining Room is Perfect for all those family and friend gatherings. The HUGE Family Room completes this OPEN-CONCEPT Floorplan, with TONS of room for the whole family! The Master Bedroom is PLENTY large enough for even your biggest furniture. The en-suite bath is your very own private SPA! Three additional SPACIOUS Bedrooms round out this INCREDIBLE Split Bedroom floor plan! You have the best morning coffee spot, sitting out on your screen enclosed lanai overlooking the expansive retention area. Live your best MAINTENACE-FREE Florida Lifestyle because the HOA even Covers Lawn Maintenance! Located in an A-Rated School District with some of the Newest Elementary, Middle, and High Schools in all Central Florida! Not to mention, the RESORT-STYLE Amenities are SECOND TO NONE...with TWO Modern Clubhouses, each with their own pools and water features, 2 Fitness Centers, 3 Swimming Pools, Tennis Courts, a Sports Field, a Community Dock, Walking Trails, and even a Golf Putting Green! The Location is INCREDIBLY Convenient with a BRAND-NEW Publix just outside your front entrance, additional shops and restaurants are currently under way within the same plaza! Your new community is just across Avalon Road from the Orange County National Golf Course for the Golf enthusiasts in the family! You are in remarkably proximity to all the BRAND-NEW Shops and Restaurants just 5 minutes away in Flamingo Crossing, 10 minutes to Disney, 2 minutes to the 429, and just 10 minutes to Winter Garden Village and the New Hamlin Grove Town Center. You are just hours’ drive from some of Florida's FINEST Beaches! THIS HOME IS AN ABSOLUTE MUST-SEE-DO NOT MISS!
Location
State FL
County Orange
Community Waterleigh Ph 1C
Zoning P-D
Interior
Interior Features Ceiling Fans(s), Kitchen/Family Room Combo, Open Floorplan, Primary Bedroom Main Floor, Walk-In Closet(s), Window Treatments, Chair Rail
Heating Central, Heat Pump
Cooling Central Air
Flooring Carpet, Ceramic Tile
Furnishings Unfurnished
Fireplace false
Appliance Dishwasher, Disposal, Electric Water Heater, Microwave, Range, Refrigerator, Water Filtration System
Laundry Inside, Laundry Room
Exterior
Exterior Feature Irrigation System, Rain Gutters, Sidewalk
Garage Spaces 2.0
Community Features Association Recreation - Owned, Clubhouse, Deed Restrictions, Fitness Center, Golf Carts OK, Park, Playground, Pool, Sidewalks, Tennis Courts
Utilities Available Cable Available, Electricity Connected, Fire Hydrant, Public, Sewer Connected, Street Lights, Underground Utilities, Water Connected
Amenities Available Clubhouse, Park, Playground, Pool, Recreation Facilities, Tennis Court(s)
Waterfront false
Roof Type Shingle
Porch Covered, Screened
Attached Garage true
Garage true
Private Pool No
Building
Lot Description In County, Landscaped, Level, Sidewalk, Paved
Entry Level One
Foundation Slab
Lot Size Range 0 to less than 1/4
Builder Name D.R. Horton
Sewer Public Sewer
Water Public
Architectural Style Contemporary
Structure Type Block,Stucco
New Construction false
Construction Status Appraisal,Financing,Inspections
Schools
Elementary Schools Water Spring Elementary
Middle Schools Water Spring Middle
High Schools Horizon High School
Others
Pets Allowed Yes
HOA Fee Include Pool,Maintenance Grounds,Recreational Facilities
Senior Community No
Ownership Fee Simple
Monthly Total Fees $313
Acceptable Financing Cash, Conventional, FHA, VA Loan
Membership Fee Required Required
Listing Terms Cash, Conventional, FHA, VA Loan
Special Listing Condition None
Read Less Info
Want to know what your home might be worth? Contact us for a FREE valuation!

Our team is ready to help you sell your home for the highest possible price ASAP

© 2024 My Florida Regional MLS DBA Stellar MLS. All Rights Reserved.
Bought with RE/MAX PRIME PROPERTIES

Find out why customers are choosing LPT Realty to meet their real estate needs
Learn More About LPT Realty







