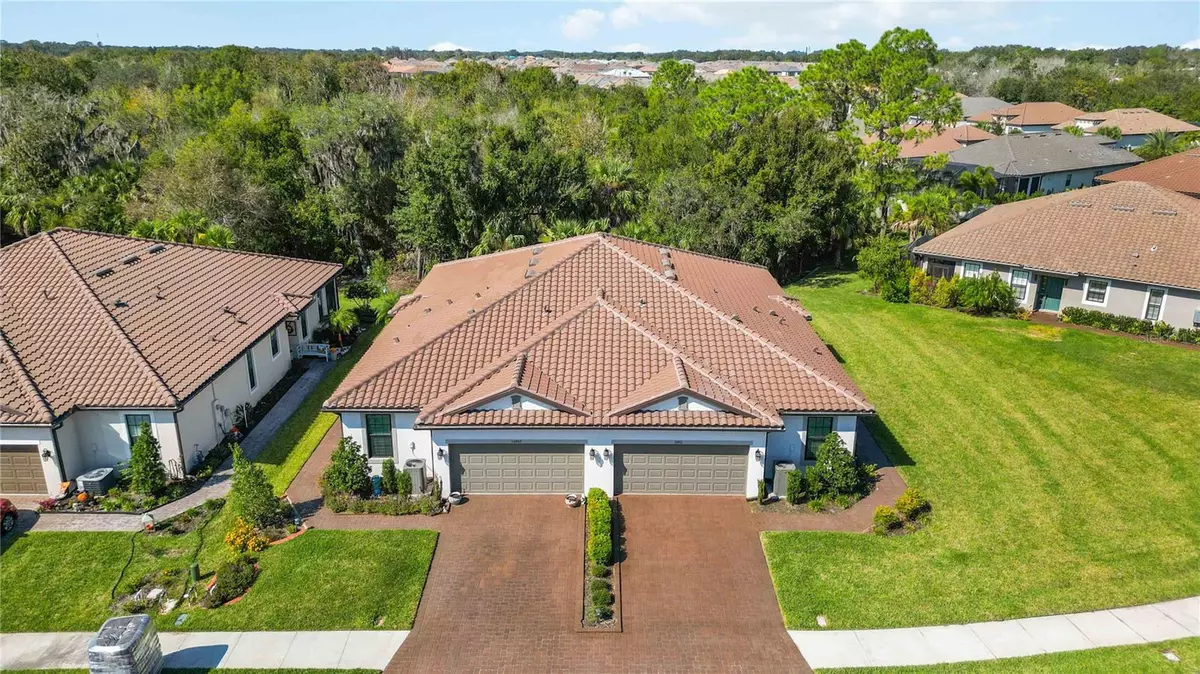$430,000
$444,900
3.3%For more information regarding the value of a property, please contact us for a free consultation.
2 Beds
3 Baths
1,582 SqFt
SOLD DATE : 03/25/2024
Key Details
Sold Price $430,000
Property Type Single Family Home
Sub Type Villa
Listing Status Sold
Purchase Type For Sale
Square Footage 1,582 sqft
Price per Sqft $271
Subdivision Artisan Lakes Esplanade Ph Iv Subph A,B,
MLS Listing ID A4587658
Sold Date 03/25/24
Bedrooms 2
Full Baths 2
Half Baths 1
HOA Fees $457/qua
HOA Y/N Yes
Originating Board Stellar MLS
Year Built 2021
Annual Tax Amount $4,874
Lot Size 8,276 Sqft
Acres 0.19
Property Description
NEW PRICE! Welcome to the highly desirable Esplanade of Artisan Lakes in north Manatee county. This pristine two-year old maintenance-free villa is located on a beautiful oversized preserve lot. The HOA maintains the roof and the exterior of the home. This home has hurricane impact windows and sliders for your peace of mind! As you walk into this home you will enter the spacious Gathering Room, Kitchen and Dining Room arranged in an open floor plan design which creates a wonderful area to relax or gather with friends. The Gathering Room has wide triple-panel sliding glass doors that opens to an extended outside lanai area providing lots of natural light to the interior. The extended lanai has a hook-up for your gas grill. The U-shaped kitchen has 42” tall white cabinets, white quartz countertops, a large pantry and stainless steel appliances. Both the Samsung refrigerator and ice-maker have filtered water. There is also filtered water from the kitchen sink as well! The dining room is impressive in its size and allows for entertaining, holiday parties or game nights! This home also has a Study/Den with sliding pocket doors for privacy. The split floor plan offers 2 bedrooms with en-suite bathrooms at opposite ends of the home. The Owner’s suite has a frameless walk-in tiled shower, white countertops and several drawers for storage, and a walk- in closet. The second bedroom is at the front of the home. The bathroom has white countertops, and a tiled tub/shower. A guest half bath, laundry room and 2-car garage complete the floor plan. The home has 10’ high ceilings, tray ceilings, molding throughout the living areas. and ceiling fans in the bedrooms and Den. Porcelain tile flooring is in the living areas and bathrooms. Carpeting is in both bedrooms. The laundry room has upper and lower cabinets as well as a utility sink to keep you well organized! Home ownership in the Esplanade entitles your family and guests to full access of all the wonderful resort lifestyle amenities. At the heart of the community is the amenity center which has a “state-of-the-art” fitness center, locker rooms, a large gathering room and a Kitchen. An onsite lifestyle manager is on the staff to coordinate special events and activities. You’ll have access to the workout equipment, tennis courts, pickle ball courts, bocce ball, the gorgeous resort pool with cabanas, the hot tub and resistance pool. There are walking trails, dog parks, a playground and a butterfly garden. Your HOA provides all these amenities plus cable TV, Internet service and yard maintenance. Don’t miss this great opportunity to enjoy resort-style living!
Location
State FL
County Manatee
Community Artisan Lakes Esplanade Ph Iv Subph A, B,
Zoning SFR
Rooms
Other Rooms Den/Library/Office
Interior
Interior Features Ceiling Fans(s), Crown Molding, High Ceilings, Primary Bedroom Main Floor, Open Floorplan, Solid Surface Counters, Stone Counters, Tray Ceiling(s)
Heating Central, Natural Gas
Cooling Central Air
Flooring Carpet, Tile
Fireplace false
Appliance Dishwasher, Disposal, Dryer, Exhaust Fan, Gas Water Heater, Microwave, Range, Refrigerator, Washer, Water Filtration System
Laundry Inside, Laundry Room
Exterior
Exterior Feature Irrigation System, Lighting, Rain Gutters, Sidewalk, Sliding Doors
Garage Garage Door Opener
Garage Spaces 2.0
Community Features Association Recreation - Owned, Clubhouse, Community Mailbox, Deed Restrictions, Dog Park, Fitness Center, Gated Community - No Guard, Golf Carts OK, Irrigation-Reclaimed Water, No Truck/RV/Motorcycle Parking, Park, Playground, Pool, Sidewalks, Tennis Courts, Wheelchair Access
Utilities Available BB/HS Internet Available, Cable Connected, Electricity Connected, Natural Gas Connected, Public, Sewer Connected, Street Lights, Water Connected
Amenities Available Cable TV, Clubhouse, Fitness Center, Maintenance, Pickleball Court(s), Playground, Pool, Recreation Facilities, Spa/Hot Tub, Tennis Court(s), Trail(s), Wheelchair Access
View Trees/Woods
Roof Type Concrete,Tile
Porch Covered, Patio, Screened
Attached Garage true
Garage true
Private Pool No
Building
Lot Description Landscaped, Level, Sidewalk, Paved
Story 1
Entry Level One
Foundation Slab
Lot Size Range 0 to less than 1/4
Builder Name Taylor Morrison
Sewer Public Sewer
Water Canal/Lake For Irrigation, Public
Architectural Style Mediterranean
Structure Type Block,Stucco
New Construction false
Schools
Elementary Schools James Tillman Elementary
Middle Schools Buffalo Creek Middle
High Schools Palmetto High
Others
Pets Allowed Yes
HOA Fee Include Cable TV,Common Area Taxes,Pool,Internet,Maintenance Grounds,Management,Private Road
Senior Community No
Ownership Fee Simple
Monthly Total Fees $457
Acceptable Financing Cash, Conventional, VA Loan
Membership Fee Required Required
Listing Terms Cash, Conventional, VA Loan
Special Listing Condition None
Read Less Info
Want to know what your home might be worth? Contact us for a FREE valuation!

Our team is ready to help you sell your home for the highest possible price ASAP

© 2024 My Florida Regional MLS DBA Stellar MLS. All Rights Reserved.
Bought with FINE PROPERTIES

Find out why customers are choosing LPT Realty to meet their real estate needs
Learn More About LPT Realty







