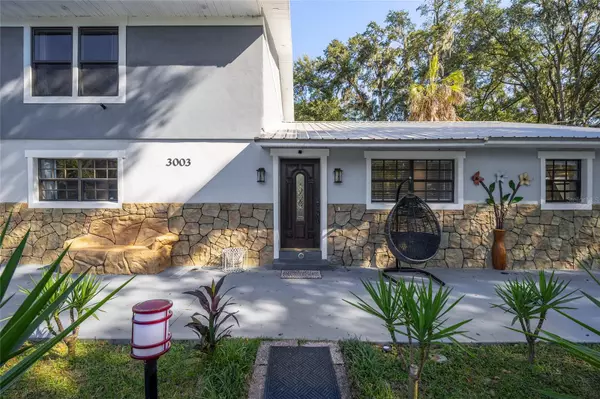$450,000
$500,000
10.0%For more information regarding the value of a property, please contact us for a free consultation.
3 Beds
2 Baths
2,336 SqFt
SOLD DATE : 02/21/2024
Key Details
Sold Price $450,000
Property Type Single Family Home
Sub Type Single Family Residence
Listing Status Sold
Purchase Type For Sale
Square Footage 2,336 sqft
Price per Sqft $192
Subdivision Ocala Hlnds
MLS Listing ID OM664785
Sold Date 02/21/24
Bedrooms 3
Full Baths 2
Construction Status Inspections
HOA Y/N No
Originating Board Stellar MLS
Year Built 1977
Annual Tax Amount $3,068
Lot Size 0.480 Acres
Acres 0.48
Lot Dimensions 100x210
Property Description
This beautifully landscaped 2 story pool home has been completely updated with many upgrades. Everything has been done for you! 2023 New metal roof, in 2022 new flooring, new appliances, quartz countertop in the kitchen, remodeled inground pool with a lovely water fountain and new deck, remodeled bathrooms, 2020 new tankless hot water heater, 2019 new ac unit. The main floor has 2 guest bedrooms, guest bathroom, kitchen, dining room, living room with WBF and beautiful wood beams, a separate family room, huge laundry room that accesses the garage. The spacious Master suite is on the second floor and offers a WBF, plenty of closet space and a bonus room that overlooks the pool and golf course. Lovely french doors open up to the backyard paradise that includes an inground pool, fenced in yard, firepit and plenty of space for entertaining. There is a vacant lot next door owned by City of Ocala that provides an easement for extra parking that will never be built on. It also backs up to Ocala Municipal Golf Course for great views. No HOAs! High speed internet available. Great location, convenient to shopping and restaurants. This is a must see! PRICE REDUCED. SELLER SAID SELL! All offers considered. Room Feature: Linen Closet In Bath (Bedroom 1).
Location
State FL
County Marion
Community Ocala Hlnds
Zoning R1
Rooms
Other Rooms Bonus Room, Family Room, Great Room, Inside Utility
Interior
Interior Features Living Room/Dining Room Combo, PrimaryBedroom Upstairs, Open Floorplan, Solid Surface Counters, Split Bedroom, Stone Counters, Thermostat
Heating Central, Electric
Cooling Central Air
Flooring Carpet, Laminate, Luxury Vinyl, Tile
Fireplaces Type Living Room, Primary Bedroom, Wood Burning
Fireplace true
Appliance Built-In Oven, Cooktop, Dishwasher, Microwave, Range Hood, Refrigerator, Tankless Water Heater
Laundry Inside, Laundry Room
Exterior
Exterior Feature French Doors, Lighting, Rain Gutters, Sidewalk
Garage Boat, Circular Driveway, Driveway, Garage Door Opener, Ground Level, Guest, Off Street, Open
Garage Spaces 2.0
Fence Chain Link, Fenced
Pool Deck, Gunite, In Ground, Lighting
Utilities Available BB/HS Internet Available, Cable Connected, Electricity Connected, Public, Water Connected
Waterfront false
View Golf Course, Pool
Roof Type Metal
Porch Deck, Front Porch, Patio
Attached Garage true
Garage true
Private Pool Yes
Building
Lot Description City Limits, Landscaped, Near Golf Course, Oversized Lot, Sidewalk, Paved
Story 2
Entry Level Two
Foundation Slab
Lot Size Range 1/4 to less than 1/2
Sewer Public Sewer
Water Public
Structure Type Block,Concrete,Stucco
New Construction false
Construction Status Inspections
Schools
Elementary Schools Ward-Highlands Elem. School
Middle Schools Fort King Middle School
High Schools Vanguard High School
Others
Senior Community No
Ownership Fee Simple
Acceptable Financing Cash, Conventional, FHA, VA Loan
Membership Fee Required None
Listing Terms Cash, Conventional, FHA, VA Loan
Special Listing Condition None
Read Less Info
Want to know what your home might be worth? Contact us for a FREE valuation!

Our team is ready to help you sell your home for the highest possible price ASAP

© 2024 My Florida Regional MLS DBA Stellar MLS. All Rights Reserved.
Bought with HOMERUN REALTY

Find out why customers are choosing LPT Realty to meet their real estate needs
Learn More About LPT Realty







