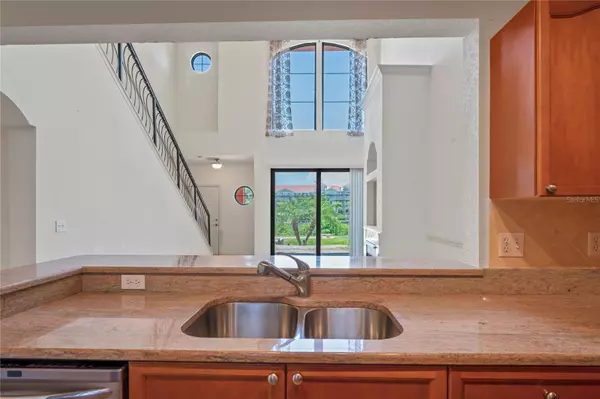$385,000
$455,000
15.4%For more information regarding the value of a property, please contact us for a free consultation.
2 Beds
2 Baths
1,598 SqFt
SOLD DATE : 01/22/2024
Key Details
Sold Price $385,000
Property Type Condo
Sub Type Condominium
Listing Status Sold
Purchase Type For Sale
Square Footage 1,598 sqft
Price per Sqft $240
Subdivision Grand Bellagio At Baywatch Condo The
MLS Listing ID W7855629
Sold Date 01/22/24
Bedrooms 2
Full Baths 2
Condo Fees $1,100
Construction Status No Contingency
HOA Y/N No
Originating Board Stellar MLS
Year Built 2002
Annual Tax Amount $5,510
Property Description
Welcome to your waterfront home, at the gorgeous Grand Bellagio. This waterfront townhouse, with a 2 Car Garage with 2 Car in front of the garage parking TOTAL 4 Cars dedicated parking, offers you the chance to live the Florida dream and enjoy the glorious sunsets and sunrises whether on your boat or on the stunning canal. Living your paradise lifestyle at the Clearwater Florida Grand Bellagio. The Community clubhouse & heated pool/cabanas, with amenities including a lighted waterfront path, tennis, kayaks, and 24/7 fitness/business center, with boat slips in the intercoastal. Take a sunset walk on the 2-mile trail alongside of the gorgeous intercostal waterways, a short drive to the clearwater area beaches. Just wait until you enter your new home with the 2-story high ceilings, elegant staircase to the loft with gas fireplace, and 2nd-floor master bedroom. The patio view is the intercoastal waterway is amazing as you can join your friends on the walking path alongside a 2-mile walking/jogging trail. The Kitchen has granite countertops, a gas range, and stainless-steel appliances. This stunning home offers an inside laundry room in the hallway of the first floor. With 4 cars of dedicated parking, your guests will have easy access to parking. A split bedroom floorplan gives your family the privacy of the spacious home lifestyle. Both master suites offer style and luxury. The upstairs loft is an enormous room to be used as a home office with a gas fireplace and a view of the river with so many creative opportunities such as a separate living or guest area, music room, library, and den the opportunities are endless. The Grand Bellagio is easy to access to Tampa, St Pete, and Clearwater airports for fast access to worldwide business travel. The Tennis courts are a 15-second walk, this home is the property for you! There is a 24-hour fitness center available along with beautiful property. The water! Kayaks! Pool! Hot Tub! are available to residents at your leisure! Amenities to explore here at The Grand Bellagio! Call for your tour, In addition, there is a 24-hour guard gate with a security guard present every day! Grand Bellagio is the center of the Tampa Bay Metro Area for your business and travel lifestyle. Multiple Virtual Tours, 360, Drone, and 3D with Measurements of the entire Home!
Location
State FL
County Pinellas
Community Grand Bellagio At Baywatch Condo The
Rooms
Other Rooms Family Room
Interior
Interior Features Ceiling Fans(s), Crown Molding, Eat-in Kitchen, High Ceilings, Living Room/Dining Room Combo, Primary Bedroom Main Floor, PrimaryBedroom Upstairs, Open Floorplan, Solid Surface Counters, Solid Wood Cabinets, Thermostat, Walk-In Closet(s)
Heating Central
Cooling Central Air
Flooring Carpet, Ceramic Tile
Fireplaces Type Living Room, Other
Furnishings Unfurnished
Fireplace true
Appliance Dishwasher, Disposal, Dryer, Electric Water Heater, Microwave, Range, Refrigerator
Laundry Corridor Access, Laundry Closet
Exterior
Exterior Feature Dog Run, Lighting, Outdoor Grill, Sidewalk, Sliding Doors, Tennis Court(s)
Garage Driveway, Garage Door Opener
Garage Spaces 2.0
Community Features Buyer Approval Required, Clubhouse, Community Mailbox, Fitness Center, Gated, Golf Carts OK, Park, Playground, Pool, Sidewalks, Tennis Courts, Water Access, Waterfront
Utilities Available Cable Connected, Electricity Connected, Natural Gas Connected, Phone Available, Sewer Connected, Street Lights, Water Connected
Amenities Available Clubhouse, Fitness Center, Gated, Playground, Pool, Security, Spa/Hot Tub, Tennis Court(s), Trail(s), Vehicle Restrictions
Waterfront true
Waterfront Description Bay/Harbor,Canal - Saltwater
View Tennis Court, Water
Roof Type Tile
Porch Patio
Attached Garage true
Garage true
Private Pool No
Building
Story 2
Entry Level Two
Foundation Slab
Sewer Public Sewer
Water Public
Structure Type Cement Siding,Stucco,Wood Frame
New Construction false
Construction Status No Contingency
Schools
Elementary Schools Belcher Elementary-Pn
Middle Schools Oak Grove Middle-Pn
High Schools Clearwater High-Pn
Others
Pets Allowed Number Limit, Yes
HOA Fee Include Guard - 24 Hour,Pool,Maintenance Structure,Maintenance Grounds,Pool,Private Road,Recreational Facilities,Security,Sewer,Trash
Senior Community No
Ownership Condominium
Monthly Total Fees $1, 100
Acceptable Financing Cash, Conventional, FHA, Lease Purchase
Membership Fee Required None
Listing Terms Cash, Conventional, FHA, Lease Purchase
Num of Pet 2
Special Listing Condition None
Read Less Info
Want to know what your home might be worth? Contact us for a FREE valuation!

Our team is ready to help you sell your home for the highest possible price ASAP

© 2024 My Florida Regional MLS DBA Stellar MLS. All Rights Reserved.
Bought with KELLER WILLIAMS TAMPA CENTRAL

Find out why customers are choosing LPT Realty to meet their real estate needs
Learn More About LPT Realty







