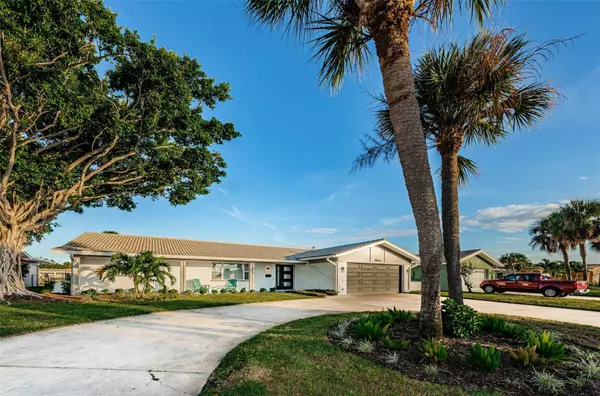$1,420,000
$1,499,000
5.3%For more information regarding the value of a property, please contact us for a free consultation.
3 Beds
2 Baths
1,952 SqFt
SOLD DATE : 01/05/2024
Key Details
Sold Price $1,420,000
Property Type Single Family Home
Sub Type Single Family Residence
Listing Status Sold
Purchase Type For Sale
Square Footage 1,952 sqft
Price per Sqft $727
Subdivision Venetian Isles
MLS Listing ID U8212727
Sold Date 01/05/24
Bedrooms 3
Full Baths 2
Construction Status Inspections
HOA Fees $16/ann
HOA Y/N Yes
Originating Board Stellar MLS
Year Built 1968
Annual Tax Amount $3,643
Lot Size 8,276 Sqft
Acres 0.19
Lot Dimensions 74x111
Property Description
LOCATED NEAR HIGHLY-RATED SCHOOLS IN VENETIAN ISLES, ONE OF THE BAY AREA’S PREMIER BOATING COMMUNITIES, YOU’LL BE DAZZLED BY THIS HOME’S EXTRAORDINARY, “TOP-TO-BOTTOM” LUXURY RENOVATION! A wide circular driveway transitions to an enticing covered entry and welcoming foyer that delivers captivating views of your waterfront. Wide plank driftwood style flooring, fine shaker-style interior doors and intricate custom wall finishes give this home a warm, sophisticated coastal contemporary appeal. Take pleasure in your elegant living room with custom-tiled entertainment wall with built-in fireplace/media area. Overlooking the waterfront, the luxurious modern, open-concept kitchen boasts a superb double island with striking granite waterfall counters, dining bar that sits 6-8, top-of-the-line GE Café appliances, gas cooking, designer backsplash areas, graphite sink, wonderful cabinetry and more. The expansive, multi-purpose dining/family area with fabulous views of the pool deck & waterfront. You’ll love the attractive owner’s suite and its views of your waterfront and pool deck. The inviting owner’s bath enjoys beautiful designer granite/wood vanities and an exceptional walk-in closet with dual closet systems. Pamper yourself in the huge, custom designer walk-in glass rainshower enclosure with multiple shower heads, shower wand and soothing soaking tub – made lavish with rich herringbone tilework and smooth pebble flooring. The alluring 2nd bedroom offers direct waterviews while the 3rd bedroom is oversized and private. Your exquisite guest bath doubles as the pool bath (with separate entry) and features gorgeous dual vanities and an inspiring glass shower/tub enclosure. Out back, discover a 250sqft covered deck with built-in gas cooking center (gas not connected) with quartz surfaces & tumbled stone façade; covered deck provides ample room for lounging and dining. A superb stone paver deck encircles the large, recently-resurfaced swimming pool. Pavers leads to your updated seawall, composite dock and new 10,000lb boat lift - bringing you to the open waters of Tampa Bay in just 3 min. Posh, new indoor laundry, new tankless hot water heating, new AC, new electrical, new plumbing, new insulation, new garage door, epoxy garage flooring and much, much more! COME SEE FOR YOURSELF, THIS IS AN OUTSTANDING VALUE FOR A TOTAL LUXURY WATERFRONT RENOVATION! Measurements are estimates, buyer to verify.
Location
State FL
County Pinellas
Community Venetian Isles
Zoning SFR
Direction NE
Rooms
Other Rooms Attic, Formal Living Room Separate, Inside Utility
Interior
Interior Features Built-in Features, Ceiling Fans(s), Eat-in Kitchen, Kitchen/Family Room Combo, Primary Bedroom Main Floor, Open Floorplan, Smart Home, Solid Surface Counters, Solid Wood Cabinets, Split Bedroom, Stone Counters, Thermostat, Walk-In Closet(s), Window Treatments
Heating Central, Electric
Cooling Central Air
Flooring Tile, Vinyl
Fireplace true
Appliance Convection Oven, Dishwasher, Disposal, Dryer, Exhaust Fan, Gas Water Heater, Microwave, Range, Refrigerator, Tankless Water Heater, Washer
Laundry Inside, Laundry Room
Exterior
Exterior Feature Hurricane Shutters, Irrigation System, Lighting, Outdoor Grill, Outdoor Kitchen, Rain Gutters, Sliding Doors
Garage Circular Driveway, Driveway, Garage Door Opener
Garage Spaces 2.0
Fence Fenced
Pool Gunite, In Ground, Outside Bath Access, Tile
Community Features Deed Restrictions, Golf Carts OK, Irrigation-Reclaimed Water, Water Access, Waterfront
Utilities Available BB/HS Internet Available, Cable Available, Electricity Available, Electricity Connected, Fire Hydrant, Natural Gas Available, Natural Gas Connected, Phone Available, Public, Sewer Available, Sewer Connected, Sprinkler Recycled, Street Lights, Underground Utilities, Water Available, Water Connected
Waterfront true
Waterfront Description Canal - Saltwater
View Y/N 1
Water Access 1
Water Access Desc Bay/Harbor,Bayou,Canal - Saltwater,Gulf/Ocean,Gulf/Ocean to Bay,Intracoastal Waterway
View Water
Roof Type Tile
Porch Covered, Deck, Front Porch, Patio, Rear Porch
Attached Garage true
Garage true
Private Pool Yes
Building
Lot Description Cul-De-Sac, Flood Insurance Required, FloodZone, City Limits, In County, Landscaped, Level, Near Marina, Near Public Transit, Paved
Entry Level One
Foundation Slab
Lot Size Range 0 to less than 1/4
Sewer Public Sewer
Water Public
Architectural Style Custom
Structure Type Block,Stucco
New Construction false
Construction Status Inspections
Schools
Elementary Schools Shore Acres Elementary-Pn
Middle Schools Meadowlawn Middle-Pn
High Schools Northeast High-Pn
Others
Pets Allowed Yes
Senior Community No
Ownership Fee Simple
Monthly Total Fees $16
Acceptable Financing Cash, Conventional
Membership Fee Required Optional
Listing Terms Cash, Conventional
Special Listing Condition None
Read Less Info
Want to know what your home might be worth? Contact us for a FREE valuation!

Our team is ready to help you sell your home for the highest possible price ASAP

© 2024 My Florida Regional MLS DBA Stellar MLS. All Rights Reserved.
Bought with MCBRIDE KELLY & ASSOCIATES

Find out why customers are choosing LPT Realty to meet their real estate needs
Learn More About LPT Realty







