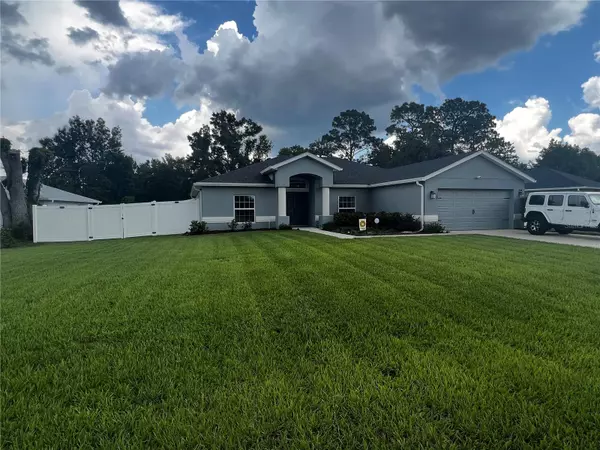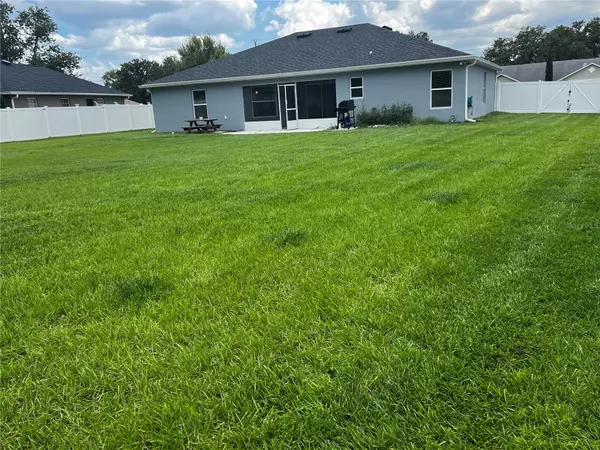$365,000
$378,900
3.7%For more information regarding the value of a property, please contact us for a free consultation.
4 Beds
2 Baths
1,838 SqFt
SOLD DATE : 11/06/2023
Key Details
Sold Price $365,000
Property Type Single Family Home
Sub Type Single Family Residence
Listing Status Sold
Purchase Type For Sale
Square Footage 1,838 sqft
Price per Sqft $198
Subdivision Kingsland Country Estate
MLS Listing ID OM659832
Sold Date 11/06/23
Bedrooms 4
Full Baths 2
Construction Status Appraisal,Financing,Inspections
HOA Fees $5/ann
HOA Y/N Yes
Originating Board Stellar MLS
Year Built 2020
Annual Tax Amount $3,824
Lot Size 0.440 Acres
Acres 0.44
Lot Dimensions 95x201
Property Description
Immaculate and well maintained in SW Location in Kingsland Country Estates. This home was built in 2020 with an Open concept & highly Remington Model by Highland Homes. 4 Bedrooms, 2 Bathrooms and 1838 SQFT Heated area on a oversized .44 Acre with custom privacy Vinyl fencing and ample room for a future pool. All Appliances stay (Stove, Refrigerator, Dishwasher and Microwave) This home features a 15x15 Master Bedroom with plenty of room for a king size bed. Master Bath with Walk-in shower and Walk-in-tiled, Dual sink, a jetted soaking tub. Formal Dining room, Open & formal family room with an entertainment center. This home has a lot to Offer-the house come with the luxury vinyl plank flooring, while the bedrooms have carpet to warm you up for a good nights. Architectural Shingles- Energy -Efficient Insulation Windows. Screen back porch enjoy and celebrate memories with family together. Gutters installed 2021, Storage shed, Inside Laundry, Pantry, Blackout Curtains, Window blinds, Fire Pit in back yard, Medicine Cabinets in bathrooms, Ring camera doorbell, Blink cameras
around house (5), Flood lights, Garden spot lights. Garage door opener and extended for more space and is one more extra to take into account and the size is 24x24. Kingsland country Estates has a low HOA $65 per year.
This house offers everything you are looking for. Close to Restaurants, Pharmacies, New Super Publix, Medical Facilities, shopping center, Hospitals,Walking-hiking-Trails, recently opened the famous World Equestrian Center (WEC)Florida Aquatics, Swimming and training. And easy access to I-75 Interstate, HWY 200 and other major routes. Only 30 minutes from the Villages, 1 hour and half from Disney World the Major Park attractions in Orlando, Tampa and beautiful Clearwater Beach in the Gulf of Mexico. Welcome and take look at this warm and charming house & enjoy the best lifestyle in Florida.
Location
State FL
County Marion
Community Kingsland Country Estate
Zoning R1
Interior
Interior Features In Wall Pest System, Open Floorplan, Vaulted Ceiling(s), Walk-In Closet(s)
Heating Heat Pump
Cooling Central Air
Flooring Carpet, Vinyl
Fireplace false
Appliance Dishwasher, Microwave, Range, Refrigerator
Exterior
Exterior Feature Irrigation System, Private Mailbox
Garage Driveway
Garage Spaces 2.0
Fence Vinyl
Utilities Available Cable Connected, Electricity Connected, Sewer Connected
Waterfront false
Roof Type Shingle
Attached Garage true
Garage true
Private Pool No
Building
Story 1
Entry Level One
Foundation Block
Lot Size Range 1/4 to less than 1/2
Sewer Septic Tank
Water Public
Structure Type Stucco
New Construction false
Construction Status Appraisal,Financing,Inspections
Schools
Elementary Schools Hammett Bowen Jr. Elementary
Middle Schools Liberty Middle School
High Schools West Port High School
Others
Pets Allowed Yes
Senior Community No
Ownership Fee Simple
Monthly Total Fees $5
Acceptable Financing Cash, Conventional, FHA
Membership Fee Required Required
Listing Terms Cash, Conventional, FHA
Special Listing Condition None
Read Less Info
Want to know what your home might be worth? Contact us for a FREE valuation!

Our team is ready to help you sell your home for the highest possible price ASAP

© 2024 My Florida Regional MLS DBA Stellar MLS. All Rights Reserved.
Bought with DALTON WADE INC

Find out why customers are choosing LPT Realty to meet their real estate needs
Learn More About LPT Realty







