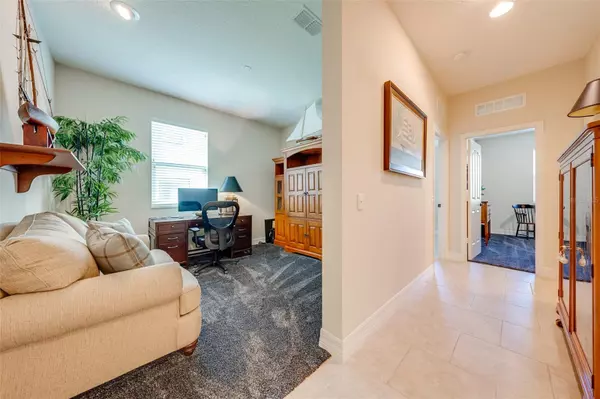$450,000
$452,500
0.6%For more information regarding the value of a property, please contact us for a free consultation.
3 Beds
2 Baths
2,099 SqFt
SOLD DATE : 10/20/2023
Key Details
Sold Price $450,000
Property Type Single Family Home
Sub Type Single Family Residence
Listing Status Sold
Purchase Type For Sale
Square Footage 2,099 sqft
Price per Sqft $214
Subdivision Shingle Crk Reserve/Oaks Ph 3
MLS Listing ID S5090596
Sold Date 10/20/23
Bedrooms 3
Full Baths 2
Construction Status Appraisal,Financing,Inspections
HOA Fees $12/ann
HOA Y/N Yes
Originating Board Stellar MLS
Year Built 2015
Annual Tax Amount $3,545
Lot Size 7,405 Sqft
Acres 0.17
Property Description
This home truly shines in all aspects......upgrades galore, a BEAUTIFUL POOL & HOT TUB, conservation out back so no rear neighbors. PRIVACY FENCE, security system, energy-efficient monitor on mechanical functions, 10' ceilings, blinds on all windows, taller counter heights, HYBRID WATER HEATER, $4000 in new pool screen, new sealeant on the pavers, & gutters for directing rainwater. Open floor plan, the kitchen faces the living and dining.....entertainment island with beautiful granite tops and stainless steel appliances. The Master Suite has a private bath and a HUGE walk-in closet. This bath has dual sinks, a tiled shower & a large soaker tub. In addition to the 2nd and 3rd beds, we also have a private den. This makes a great office or with some simple alterations, it could be utilized as a 4th bedroom. The laundry room is oversized and has a utility sink for convenience. Our hallways are wider than normal, the foyer is very inviting with great space for decor, and tile floors are in all common areas. My favorite part......a STUNNING saltwater pool & hot tub (with a heater). Boasting gorgeous bowl waterfalls, a tranquil fountain, classy pebble finish, a relaxing sunshelf with bubblers, and lots of room for patio furniture. The Oaks & Shingle Creek Reserve offer many amenities & its grounds are meticulously manicured. Location is also a plus as you have many stores and restaurants available.....downtown Kissimmee offers numerous attractions and functions for all. The OIA is within 20+ miles, the heart of Orlando is within 27+ miles, our famous theme parks are within 14+ miles, & shopping at "The Loop" is only 8+ miles away. We are offering a move-in ready home with many upgrades and the pride in ownership beams through. Please schedule your private showing today!
Location
State FL
County Osceola
Community Shingle Crk Reserve/Oaks Ph 3
Zoning MUPUD
Rooms
Other Rooms Den/Library/Office, Inside Utility
Interior
Interior Features Eat-in Kitchen, Split Bedroom, Walk-In Closet(s)
Heating Central
Cooling Central Air
Flooring Carpet, Tile
Fireplace false
Appliance Dishwasher, Dryer, Microwave, Range, Refrigerator, Washer
Laundry Inside, Laundry Room
Exterior
Exterior Feature Irrigation System, Rain Gutters
Garage Driveway, Garage Door Opener
Garage Spaces 2.0
Fence Vinyl
Pool Gunite, Heated, In Ground, Salt Water, Screen Enclosure
Utilities Available Cable Connected, Electricity Connected
View Trees/Woods
Roof Type Shingle
Porch Rear Porch, Screened
Attached Garage true
Garage true
Private Pool Yes
Building
Lot Description City Limits, Landscaped, Sidewalk, Paved
Entry Level One
Foundation Slab
Lot Size Range 0 to less than 1/4
Sewer Public Sewer
Water Public
Structure Type Block, Stone, Stucco
New Construction false
Construction Status Appraisal,Financing,Inspections
Others
Pets Allowed Yes
Senior Community No
Ownership Fee Simple
Monthly Total Fees $32
Acceptable Financing Cash, Conventional, FHA, VA Loan
Membership Fee Required Required
Listing Terms Cash, Conventional, FHA, VA Loan
Special Listing Condition None
Read Less Info
Want to know what your home might be worth? Contact us for a FREE valuation!

Our team is ready to help you sell your home for the highest possible price ASAP

© 2024 My Florida Regional MLS DBA Stellar MLS. All Rights Reserved.
Bought with MARKET CONNECT REALTY LLC

Find out why customers are choosing LPT Realty to meet their real estate needs
Learn More About LPT Realty







