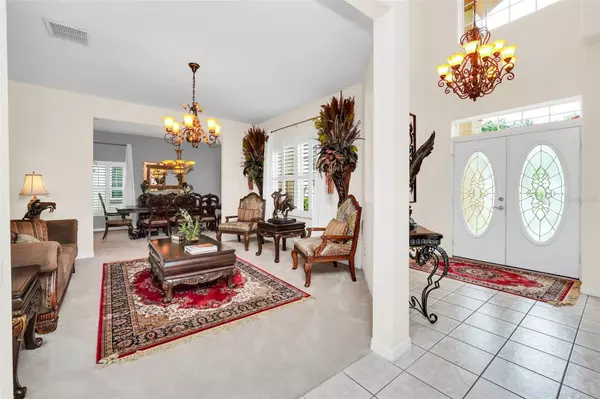$745,000
$749,950
0.7%For more information regarding the value of a property, please contact us for a free consultation.
5 Beds
3 Baths
3,377 SqFt
SOLD DATE : 09/01/2023
Key Details
Sold Price $745,000
Property Type Single Family Home
Sub Type Single Family Residence
Listing Status Sold
Purchase Type For Sale
Square Footage 3,377 sqft
Price per Sqft $220
Subdivision Stoneybrook West Unit 2
MLS Listing ID S5086989
Sold Date 09/01/23
Bedrooms 5
Full Baths 3
Construction Status Financing,Inspections
HOA Fees $229/qua
HOA Y/N Yes
Originating Board Stellar MLS
Year Built 2005
Annual Tax Amount $8,649
Lot Size 9,583 Sqft
Acres 0.22
Property Description
**PRICE REDUCTION** Welcome to this spacious 5-bedroom, 3-bathroom Pool Home in the Gated Stoneybrook West Golfing Community, situated across the street from the Black Lake. Step inside and be greeted by a perfect blend of modern upgrades and timeless charm. The open-concept floor plan seamlessly connects the living room, dining area, and kitchen, creating an ideal space for entertaining or spending quality time with family. The kitchen features tasteful updates, including new Quartz countertops, a center island, and all-new stainless steel appliances (2022). Adjacent to the kitchen, a spacious breakfast nook opens with sliders to the screened-in pool, offering a relaxing setting for morning coffee or casual meals. The oversized saltwater pool and spa, one of the largest in the community, provide an inviting space to unwind and enjoy. Upstairs, the primary bedroom awaits as a peaceful retreat with a generous layout, a sitting area, a fireplace, twin walk-in closets, and a private ensuite bathroom. The additional bedrooms are equally spacious and adaptable to suit your needs, whether as home offices, guest rooms, or for a growing family. The downstairs en-suite bedroom is perfect for accommodating guests and features a large walk-in shower. Step outside to discover a serene backyard oasis, complete with a patio area, potted plants, and mature landscaping. Notable updates include a new A/C unit installed in 2019 and new washer and dryer replacements. Stoneybrook West offers an abundance of amenities to cater to all types of families. Park with ease on the oversized front paved driveway with a 3-car garage. The community's Town Center Clubhouse, just a 5-minute walk away, boasts a large lap pool, fitness center, playground, basketball courts, tennis courts, in-line skating rink, pickleball court, and sand volleyball court. With 24/7 guard-gated security, peace of mind is ensured. HOA dues cover high-speed internet and cable TV, providing convenience and connectivity. The community is proud to be located near top-rated schools, making it an ideal place to raise a family. Conveniently located minutes away from Winter Garden Shops and the charming Downtown Winter Garden area, you'll have access to an array of dining, shopping, and entertainment options. Additionally, with its proximity to Disney Theme Parks, Universal Studios, MCO Airport, and easy access to downtown Orlando via the 429 Toll Road, this home offers the perfect balance between peaceful suburban living and the excitement of the city. Don't miss your chance to view this exceptional property and make it your dream home.
Location
State FL
County Orange
Community Stoneybrook West Unit 2
Zoning PUD
Rooms
Other Rooms Attic, Family Room, Formal Dining Room Separate, Formal Living Room Separate, Inside Utility
Interior
Interior Features Ceiling Fans(s), Eat-in Kitchen, High Ceilings, Kitchen/Family Room Combo, Master Bedroom Upstairs, Open Floorplan, Solid Surface Counters, Thermostat, Tray Ceiling(s), Walk-In Closet(s), Window Treatments
Heating Central, Electric, Propane, Zoned
Cooling Central Air, Zoned
Flooring Carpet, Ceramic Tile
Fireplaces Type Gas, Master Bedroom
Furnishings Negotiable
Fireplace true
Appliance Dishwasher, Disposal, Dryer, Electric Water Heater, Freezer, Ice Maker, Microwave, Range, Refrigerator, Washer
Laundry Laundry Room
Exterior
Exterior Feature Irrigation System, Lighting, Sliding Doors
Garage Spaces 3.0
Pool Chlorine Free, Gunite, In Ground, Salt Water, Screen Enclosure, Tile
Community Features Deed Restrictions, Fishing, Fitness Center, Gated Community - Guard, Golf, Park, Playground, Pool, Tennis Courts, Water Access
Utilities Available BB/HS Internet Available, Cable Available, Cable Connected, Electricity Connected, Propane, Public, Sewer Connected, Sprinkler Meter, Street Lights, Water Connected
Amenities Available Dock, Fitness Center, Gated, Park, Playground, Private Boat Ramp, Recreation Facilities, Tennis Court(s)
Waterfront false
View Y/N 1
Water Access 1
Water Access Desc Lake
Roof Type Tile
Porch Covered, Deck, Patio, Porch, Screened
Attached Garage true
Garage true
Private Pool Yes
Building
Lot Description Cul-De-Sac
Entry Level Two
Foundation Slab
Lot Size Range 0 to less than 1/4
Sewer Public Sewer
Water Public
Structure Type Block, Stucco, Wood Frame
New Construction false
Construction Status Financing,Inspections
Schools
Elementary Schools Whispering Oak Elem
Middle Schools Bridgewater Middle
High Schools West Orange High
Others
Pets Allowed Yes
HOA Fee Include Guard - 24 Hour, Cable TV, Common Area Taxes, Pool, Internet, Recreational Facilities
Senior Community No
Ownership Fee Simple
Monthly Total Fees $229
Acceptable Financing Cash, Conventional
Membership Fee Required Required
Listing Terms Cash, Conventional
Special Listing Condition None
Read Less Info
Want to know what your home might be worth? Contact us for a FREE valuation!

Our team is ready to help you sell your home for the highest possible price ASAP

© 2024 My Florida Regional MLS DBA Stellar MLS. All Rights Reserved.
Bought with THE TEAM REAL ESTATE GROUP INC

Find out why customers are choosing LPT Realty to meet their real estate needs
Learn More About LPT Realty







