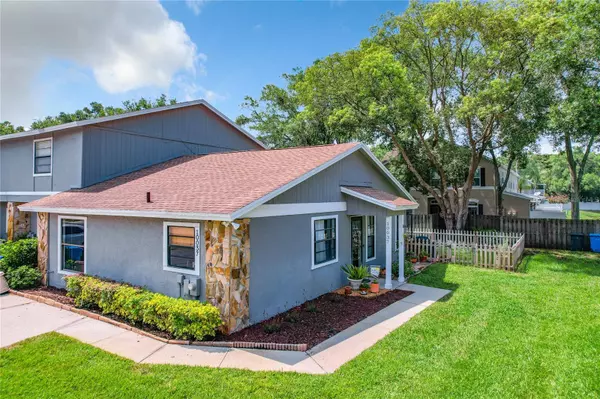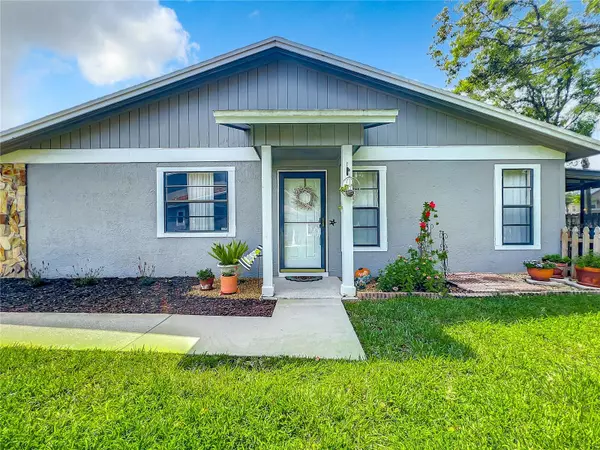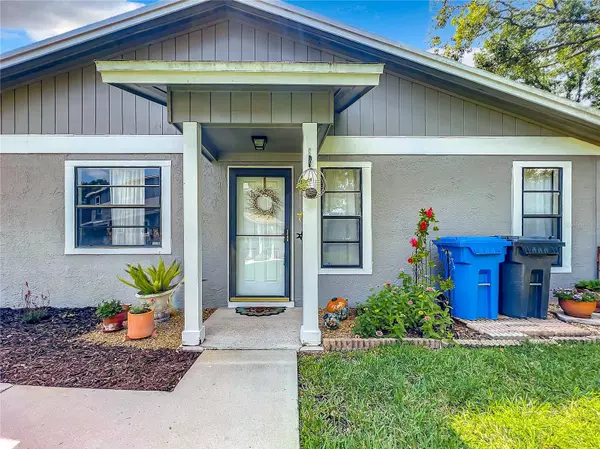$265,000
$259,900
2.0%For more information regarding the value of a property, please contact us for a free consultation.
2 Beds
2 Baths
1,026 SqFt
SOLD DATE : 06/29/2023
Key Details
Sold Price $265,000
Property Type Townhouse
Sub Type Townhouse
Listing Status Sold
Purchase Type For Sale
Square Footage 1,026 sqft
Price per Sqft $258
Subdivision Carrollwood Oaks
MLS Listing ID O6116211
Sold Date 06/29/23
Bedrooms 2
Full Baths 2
Construction Status Inspections
HOA Fees $126/mo
HOA Y/N Yes
Originating Board Stellar MLS
Year Built 1986
Annual Tax Amount $2,783
Lot Size 5,227 Sqft
Acres 0.12
Property Description
This meticulously maintained 2 bed/2 bath end unit townhome offers a spacious gathering room with beautiful cathedral ceilings and a wood fireplace. To complement this room, you will find sliding doors to access a screened-in lanai to enjoy gatherings with family and friends. The kitchen comes equipped with a range, dishwasher and refrigerator. There is also a pantry. The master’s bedroom has a build-in closet and an ensuite bathroom with a walk-in shower and linen closet. The second bedroom also has a build-in closet and comes with a jack-and jill bathroom with a tub. The laundry, conveniently located next to the lanai, includes a washer and dryer. The functionality of this home is only out done by the serenity of its outdoor oasis. Surrounded by mature landscape with bright flowers and beautiful trees, this home boasts a delightful ambiance to spend mornings or afternoons in your lanai or evenings under the stars in your fenced backyard. You will love the proximity to the community pool, picnic area or playground and taking walks around the pond with the fountain. Located 15 minutes to Tampa International Airport, International Plaza Mall and 30 minutes to many different beaches. HABLO ESPAÑOL.
Location
State FL
County Hillsborough
Community Carrollwood Oaks
Zoning PD
Interior
Interior Features Cathedral Ceiling(s), Ceiling Fans(s), High Ceilings, Open Floorplan
Heating Central
Cooling Central Air
Flooring Tile
Fireplace true
Appliance Dishwasher, Dryer, Range, Refrigerator, Washer
Exterior
Exterior Feature Sauna, Sliding Doors
Community Features Park, Playground, Pool
Utilities Available Cable Available, Electricity Connected, Sewer Connected, Water Connected
Waterfront false
Roof Type Shingle
Garage false
Private Pool No
Building
Story 1
Entry Level One
Foundation Slab
Lot Size Range 0 to less than 1/4
Sewer Public Sewer
Water None
Structure Type Stucco
New Construction false
Construction Status Inspections
Others
Pets Allowed Breed Restrictions
HOA Fee Include Pool, Maintenance Structure, Maintenance Grounds
Senior Community No
Ownership Fee Simple
Monthly Total Fees $126
Acceptable Financing Cash, Conventional, FHA, VA Loan
Membership Fee Required Required
Listing Terms Cash, Conventional, FHA, VA Loan
Special Listing Condition None
Read Less Info
Want to know what your home might be worth? Contact us for a FREE valuation!

Our team is ready to help you sell your home for the highest possible price ASAP

© 2024 My Florida Regional MLS DBA Stellar MLS. All Rights Reserved.
Bought with FUTURE HOME REALTY INC

Find out why customers are choosing LPT Realty to meet their real estate needs
Learn More About LPT Realty







