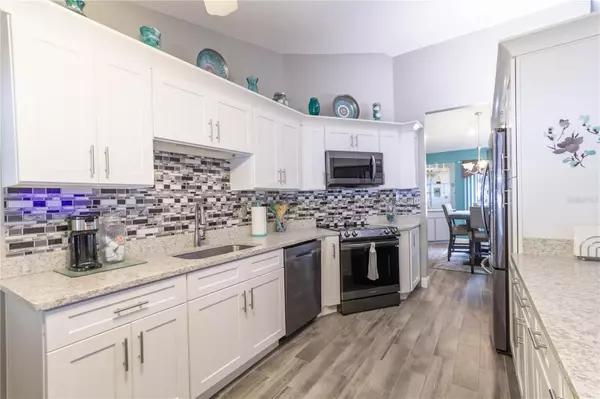$349,900
$349,900
For more information regarding the value of a property, please contact us for a free consultation.
2 Beds
2 Baths
1,835 SqFt
SOLD DATE : 05/11/2023
Key Details
Sold Price $349,900
Property Type Single Family Home
Sub Type Single Family Residence
Listing Status Sold
Purchase Type For Sale
Square Footage 1,835 sqft
Price per Sqft $190
Subdivision Orange Gardens Sec 02
MLS Listing ID O6101509
Sold Date 05/11/23
Bedrooms 2
Full Baths 2
HOA Y/N No
Originating Board Stellar MLS
Year Built 1987
Annual Tax Amount $2,046
Lot Size 0.270 Acres
Acres 0.27
Property Description
NO HOA WITH FULL HOOKUP FOR RV IN THE CITY!!! Up to 40 ft RV / Boat / Trailer parking on custom concrete pad / driveway. 30 / 50 amp electric and sewer and water connections. This is the perfect HOMEBASE location for snowbirds wanting to eventually live in Central Florida. Home features 2 CUSTOM master suites (original floor plan was for 3 bedroom, which can be easily constructed if so desired) with master bath for each suite. HUGE screened rear porch, with all glass Sun Room / Lanai Bonus Room, off each bedroom! Real, wood-burning Fireplace in Living Room. Formal Dining Room, Wet Bar, Eat in Kitchen and PASS THRU COUNTER from Kitchen to Porch. Vaulted Ceilings, updated counters, UPDATED KITCHEN, GRANITE COUNTER TOPS, NEW WOOD TILE IN LIVING AREAS round off this JEWEL. Do not miss the 10x12 storage shed pre-wired for lights and air conditioning!! The only thing missing is YOU!!! All room dimensions are believed to be accurate but not guaranteed accurate. Buyer should confirm size if exact size is desired.
Location
State FL
County Osceola
Community Orange Gardens Sec 02
Zoning KRA2
Rooms
Other Rooms Bonus Room, Florida Room, Formal Dining Room Separate, Great Room, Inside Utility
Interior
Interior Features Cathedral Ceiling(s), Ceiling Fans(s), Eat-in Kitchen, High Ceilings, Master Bedroom Main Floor, Skylight(s), Split Bedroom, Vaulted Ceiling(s), Walk-In Closet(s), Wet Bar, Window Treatments
Heating Electric, Heat Pump
Cooling Central Air
Flooring Carpet, Ceramic Tile
Fireplaces Type Living Room, Wood Burning
Furnishings Unfurnished
Fireplace true
Appliance Dishwasher, Disposal, Electric Water Heater, Exhaust Fan, Ice Maker, Microwave, Range, Range Hood, Refrigerator
Laundry Inside, Laundry Room
Exterior
Exterior Feature French Doors, Hurricane Shutters
Garage Boat, Driveway, Electric Vehicle Charging Station(s), Garage Door Opener, Guest, Oversized, RV Carport, Workshop in Garage
Garage Spaces 2.0
Fence Fenced
Pool Other
Community Features Park, Playground
Utilities Available BB/HS Internet Available, Cable Available, Electricity Connected, Sewer Connected, Street Lights
Roof Type Shingle
Porch Covered, Enclosed, Front Porch, Patio, Rear Porch, Screened, Wrap Around
Attached Garage true
Garage true
Private Pool No
Building
Lot Description Corner Lot, City Limits, Level, Near Public Transit, Oversized Lot, Paved
Entry Level One
Foundation Slab
Lot Size Range 1/4 to less than 1/2
Sewer Public Sewer
Water Public
Architectural Style Ranch
Structure Type Block
New Construction false
Schools
Elementary Schools Thacker Avenue Elem (K 5)
Middle Schools Kissimmee Middle
High Schools Osceola High School
Others
Pets Allowed Yes
Senior Community No
Ownership Fee Simple
Acceptable Financing Cash, Conventional, FHA, VA Loan
Membership Fee Required None
Listing Terms Cash, Conventional, FHA, VA Loan
Special Listing Condition None
Read Less Info
Want to know what your home might be worth? Contact us for a FREE valuation!

Our team is ready to help you sell your home for the highest possible price ASAP

© 2024 My Florida Regional MLS DBA Stellar MLS. All Rights Reserved.
Bought with FLORIDA PRESTIGIOUS HOMES INC

Find out why customers are choosing LPT Realty to meet their real estate needs
Learn More About LPT Realty







