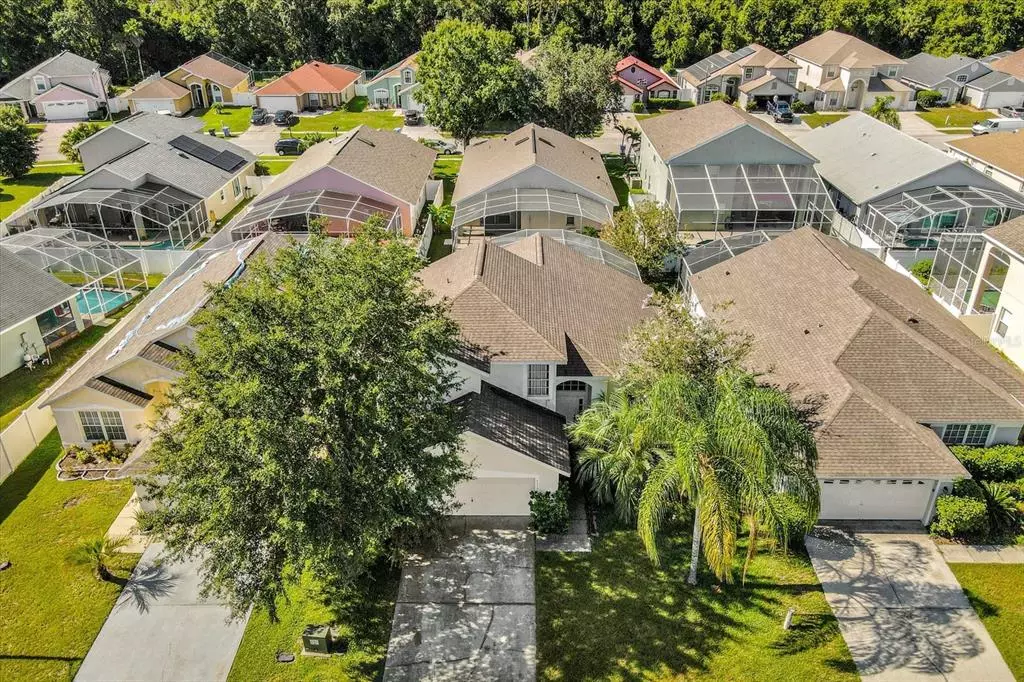$372,000
$399,000
6.8%For more information regarding the value of a property, please contact us for a free consultation.
5 Beds
3 Baths
2,032 SqFt
SOLD DATE : 12/14/2022
Key Details
Sold Price $372,000
Property Type Single Family Home
Sub Type Single Family Residence
Listing Status Sold
Purchase Type For Sale
Square Footage 2,032 sqft
Price per Sqft $183
Subdivision Creekside Ph 03
MLS Listing ID O6049663
Sold Date 12/14/22
Bedrooms 5
Full Baths 3
Construction Status Financing,Inspections
HOA Fees $26/qua
HOA Y/N Yes
Originating Board Stellar MLS
Year Built 1997
Annual Tax Amount $4,030
Lot Size 5,227 Sqft
Acres 0.12
Lot Dimensions 50x106
Property Description
One or more photo(s) has been virtually staged. **SHORT-TERM RENTALS ALLOWED!!** COMPS ARE $55,000 HIGHER- which gives you the peace of mind that you'll be investing wisely with this renovation "budget" for the needed new carpet, interior paint, cabinet refinishing & a pool resurface job...with $ left over to reduce your monthly payments :) SUPER LOW HOA! 2018 ROOF! 2014 A/C! Spacious MOVE-IN READY POOL HOME tucked away in the Creekside community in Kissimmee. Upon entry, the home immediately feels gigantic with its HIGH 2-STORY VAULTED CEILINGS! To your right is the SECOND BEDROOM, which makes it perfect to set up as an office or a guest bedroom. Next up is the DINING ROOM, which flows into the roomy KITCHEN with plenty of COUNTER SPACE, STAINLESS STEEL APPLIANCES, and a BREAKFAST BAR. Adjacent is the NOOK. The expansive LIVING ROOM looks out to the pool beyond. The SCREENED POOL is the perfect spot for relaxing and entertaining family and friends! Back inside, the FIRST FLOOR MASTER BEDROOM has a WALK-IN CLOSET and EN SUITE BATHROOM that features DUAL SINKS, a GARDEN TUB, SHOWER STALL, and private WATER CLOSET. The master bedroom also has private access to the pool area. Head upstairs and you find the additional three bedrooms and second bathroom. First floor LAUNDRY ROOM has WASHER & DRYER INCLUDED. TILE FLOORING throughout the first floor and CARPET upstairs. 2 car garage. Fantastic location - close to Orlando theme parks and attractions, 192 - W Irlo Bronson Memorial Highway, Shingle Creek Regional Parks, Pioneer Village at Shingle Creek, Kissimmee Gateway Airport, Walmart Supercenter, shopping plazas, restaurants, entertainment, and so much more! Don't pass up this great opportunity - come see this home for yourself today!
Location
State FL
County Osceola
Community Creekside Ph 03
Zoning KSRP
Interior
Interior Features Ceiling Fans(s), Eat-in Kitchen, High Ceilings, Master Bedroom Main Floor, Thermostat, Vaulted Ceiling(s), Walk-In Closet(s)
Heating Electric, Heat Pump
Cooling Central Air
Flooring Carpet, Tile
Fireplace false
Appliance Dishwasher, Dryer, Microwave, Range, Refrigerator, Washer
Exterior
Exterior Feature Sidewalk, Sliding Doors
Garage Driveway
Garage Spaces 2.0
Pool In Ground, Screen Enclosure
Utilities Available BB/HS Internet Available, Cable Available, Electricity Connected, Phone Available, Public, Sewer Connected, Underground Utilities, Water Connected
Roof Type Shingle
Attached Garage true
Garage true
Private Pool Yes
Building
Story 2
Entry Level Two
Foundation Slab
Lot Size Range 0 to less than 1/4
Sewer Public Sewer
Water Public
Structure Type Block, Concrete, Stucco
New Construction false
Construction Status Financing,Inspections
Schools
Elementary Schools Central Avenue Elem
Middle Schools Kissimmee Middle
High Schools Poinciana High School
Others
Pets Allowed Yes
Senior Community No
Ownership Fee Simple
Monthly Total Fees $26
Acceptable Financing Cash, Conventional, FHA, VA Loan
Membership Fee Required Required
Listing Terms Cash, Conventional, FHA, VA Loan
Special Listing Condition None
Read Less Info
Want to know what your home might be worth? Contact us for a FREE valuation!

Our team is ready to help you sell your home for the highest possible price ASAP

© 2024 My Florida Regional MLS DBA Stellar MLS. All Rights Reserved.
Bought with TOP FLORIDA HOMES

Find out why customers are choosing LPT Realty to meet their real estate needs
Learn More About LPT Realty







