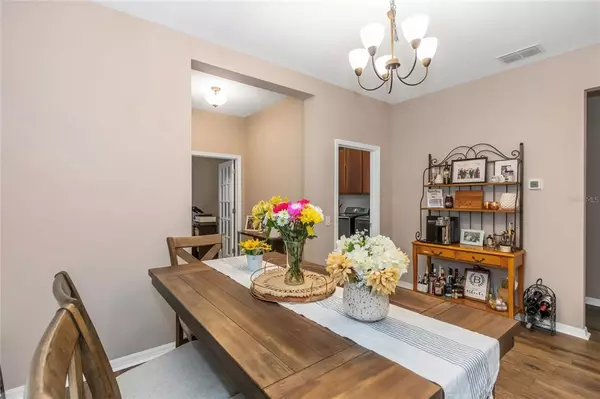$505,000
$475,000
6.3%For more information regarding the value of a property, please contact us for a free consultation.
3 Beds
2 Baths
1,687 SqFt
SOLD DATE : 07/13/2022
Key Details
Sold Price $505,000
Property Type Single Family Home
Sub Type Single Family Residence
Listing Status Sold
Purchase Type For Sale
Square Footage 1,687 sqft
Price per Sqft $299
Subdivision Morsani Ph 3B
MLS Listing ID T3373155
Sold Date 07/13/22
Bedrooms 3
Full Baths 2
HOA Fees $45/mo
HOA Y/N Yes
Originating Board Stellar MLS
Year Built 2020
Annual Tax Amount $6,572
Lot Size 4,791 Sqft
Acres 0.11
Lot Dimensions 120x40
Property Description
This STUNNING single-family home in Long Lake Ranch with 3 bedrooms, an office and 2 bathrooms won’t last long! Immediately as you approach appreciate the updated vibrant plants in the front concrete curb flower bed, gutters, and sprinkler system on a timer! Going through the front door, be greeted with neutral paint throughout and the foyer, to the right you can find french doors leading to the office with carpet flooring and blinds. Adjacent is the dining room with laminate plank floors and a nice chandelier and blinds. The tiled laundry room includes cabinets for ample storage and leads to the two car garage. Down the hallway you can find the first tiled bathroom with a shower with tub, beveled granite countertops, and a linen closet on the back side of the door. You can also find two bedrooms one on the left and one on the right featuring laminate flooring, a ceiling fan, double closet doors and blinds. In the kitchen, be WOWED with the GRANITE COUNTERTOPS with 42 inch cabinets, a pantry, an island, and all kitchen appliances included! Adjacent is the laminate plank living room with a ceiling fan and blinds. In this split floor plan you can find the master bedroom in the back with carpet flooring, SPACIOUS walk in closet, blinds and a ceiling fan. Next is the master bathroom featuring GRANITE COUNTERTOPS, dual sinks, stand up shower, real wood cabinets, and water closet. When you go outside, past the sliding glass doors enjoy the day in your spacious backyard! Some great things the community has to offer includes a dock, pool, clubhouse, tennis courts, playground, park, basketball courts and deed restrictions. Tampa International Airport and a few beaches are less than 30 minutes away! Some close roads for a quick commute include SR-54 to go West and East and US-41 and the Suncoast to go North and South.
Location
State FL
County Pasco
Community Morsani Ph 3B
Zoning MPUD
Rooms
Other Rooms Attic, Den/Library/Office
Interior
Interior Features Ceiling Fans(s), High Ceilings, Solid Wood Cabinets, Split Bedroom, Thermostat, Walk-In Closet(s)
Heating Central, Electric
Cooling Central Air
Flooring Carpet, Laminate, Tile
Furnishings Unfurnished
Fireplace false
Appliance Dishwasher, Microwave, Range, Refrigerator
Laundry Inside, Laundry Room
Exterior
Exterior Feature Lighting, Sidewalk
Garage Covered, Driveway, Garage Door Opener
Garage Spaces 2.0
Community Features Deed Restrictions, Playground, Pool, Sidewalks, Tennis Courts
Utilities Available Electricity Connected, Sewer Connected, Water Connected
Waterfront false
Roof Type Shingle
Attached Garage true
Garage true
Private Pool No
Building
Story 1
Entry Level One
Foundation Slab
Lot Size Range 0 to less than 1/4
Sewer Public Sewer
Water Public
Structure Type Block, Concrete, Stucco
New Construction false
Schools
Elementary Schools Lake Myrtle Elementary-Po
Middle Schools Charles S. Rushe Middle-Po
High Schools Sunlake High School-Po
Others
Pets Allowed Yes
Senior Community No
Ownership Fee Simple
Monthly Total Fees $45
Acceptable Financing Cash, Conventional, FHA, VA Loan
Membership Fee Required Required
Listing Terms Cash, Conventional, FHA, VA Loan
Special Listing Condition None
Read Less Info
Want to know what your home might be worth? Contact us for a FREE valuation!

Our team is ready to help you sell your home for the highest possible price ASAP

© 2024 My Florida Regional MLS DBA Stellar MLS. All Rights Reserved.
Bought with KELLER WILLIAMS REALTY NEW TAMPA

Find out why customers are choosing LPT Realty to meet their real estate needs
Learn More About LPT Realty







