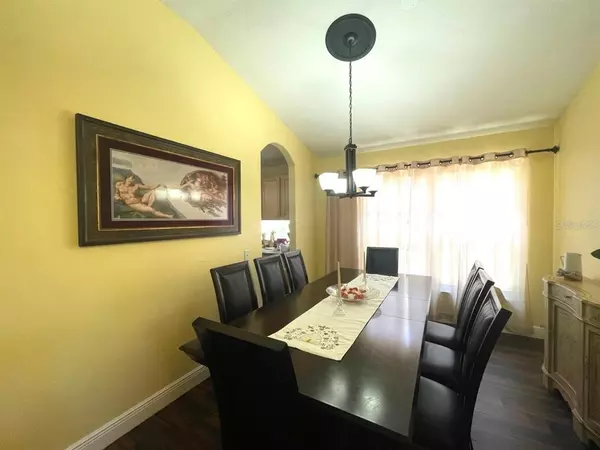$499,000
$489,900
1.9%For more information regarding the value of a property, please contact us for a free consultation.
3 Beds
2 Baths
1,982 SqFt
SOLD DATE : 07/12/2022
Key Details
Sold Price $499,000
Property Type Single Family Home
Sub Type Single Family Residence
Listing Status Sold
Purchase Type For Sale
Square Footage 1,982 sqft
Price per Sqft $251
Subdivision Whispering Oaks Second Additio
MLS Listing ID T3365436
Sold Date 07/12/22
Bedrooms 3
Full Baths 2
Construction Status No Contingency
HOA Fees $70/mo
HOA Y/N Yes
Originating Board Stellar MLS
Year Built 2002
Annual Tax Amount $3,443
Lot Size 6,098 Sqft
Acres 0.14
Lot Dimensions 50x120
Property Description
Nestled in the heart of Tampa, this gated community is located in a secluded neighborhood. As you enter this beautiful home you will find an open concept with living room, kitchen and combination with breakfast nook while also with a separate formal dining room. Beautiful Italian porcelain wood-look tile flooring throughout the house. The spacious kitchen has stainless steel appliances and granite counter tops. Relax and enjoy the latest movies and shows in the home theater. The owner's suite is tucked away from the other living areas, and it features a walk-in closet, double vanities and a large walk-in shower. From the living room, as you access the sliding doors you arrive at the large Florida room which is surrounded by windows that provide plenty of natural light. Step in your backdoor to a wooden deck with barbeque area surrounded by plants and flowers perfect for connecting with nature and entertaining guests. The roof is 1 year old, A/C is about 9 years old, exterior paint 1 year old. Schedule a private tour before is gone!
Location
State FL
County Hillsborough
Community Whispering Oaks Second Additio
Zoning RSC-9
Rooms
Other Rooms Florida Room, Formal Dining Room Separate, Media Room
Interior
Interior Features Ceiling Fans(s), High Ceilings, Kitchen/Family Room Combo, Solid Surface Counters, Walk-In Closet(s)
Heating Electric
Cooling Central Air
Flooring Tile
Fireplace false
Appliance Dishwasher, Dryer, Microwave, Range, Refrigerator, Washer, Water Softener
Laundry Laundry Room
Exterior
Exterior Feature French Doors, Rain Gutters, Sprinkler Metered
Garage Garage Door Opener
Garage Spaces 2.0
Fence Fenced, Wood
Community Features Deed Restrictions, Gated, Playground
Utilities Available Cable Connected, Electricity Connected, Phone Available, Sewer Connected, Street Lights, Water Connected
Waterfront false
Roof Type Shingle
Porch Deck
Attached Garage true
Garage true
Private Pool No
Building
Lot Description City Limits, Sidewalk, Paved
Story 1
Entry Level One
Foundation Basement
Lot Size Range 0 to less than 1/4
Sewer Public Sewer
Water Public
Architectural Style Contemporary
Structure Type Block, Stucco
New Construction false
Construction Status No Contingency
Schools
Elementary Schools Cannella-Hb
Middle Schools Pierce-Hb
High Schools Leto-Hb
Others
Pets Allowed Yes
Senior Community No
Ownership Fee Simple
Monthly Total Fees $70
Acceptable Financing Cash, Conventional, VA Loan
Membership Fee Required Required
Listing Terms Cash, Conventional, VA Loan
Special Listing Condition None
Read Less Info
Want to know what your home might be worth? Contact us for a FREE valuation!

Our team is ready to help you sell your home for the highest possible price ASAP

© 2024 My Florida Regional MLS DBA Stellar MLS. All Rights Reserved.
Bought with EXP REALTY LLC

Find out why customers are choosing LPT Realty to meet their real estate needs
Learn More About LPT Realty







