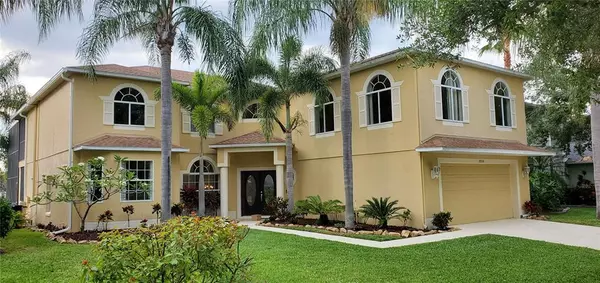$735,000
$730,000
0.7%For more information regarding the value of a property, please contact us for a free consultation.
5 Beds
3 Baths
3,880 SqFt
SOLD DATE : 06/30/2022
Key Details
Sold Price $735,000
Property Type Single Family Home
Sub Type Single Family Residence
Listing Status Sold
Purchase Type For Sale
Square Footage 3,880 sqft
Price per Sqft $189
Subdivision Stoneybrook West 44/134
MLS Listing ID O6023696
Sold Date 06/30/22
Bedrooms 5
Full Baths 3
Construction Status Inspections
HOA Fees $204/qua
HOA Y/N Yes
Originating Board Stellar MLS
Year Built 2001
Annual Tax Amount $5,587
Lot Size 7,405 Sqft
Acres 0.17
Property Description
Stoneybrook West, 24/7 guarded, palm tree lined, impressive resort style entrance! Safely walk, bike, run or jog in this serene community along miles of paths and sidewalks. No front/ rear neighbors, lake view from rear balcony +front view straight down an oak canopy lane! A 2 story foyer has wrap around stairs, mezzanine balcony, arches, surround you upon homecoming! Natural light is abundant thru custom glass double doors + triple sliding rear doors. Very Impressive! Adjacent is the FORMAL LIVING w arched bay windows. It is hexagonal w 9' ceilings, perfect for meet + greet. Deep plank floors lead to an amazing FORMAL DINING, double accented w chair rail + pic frame moldings + triple bay windows! Long enough for the biggest tables+ very accomodating. No front neighbors block the view! Elegant, picture framed plantation blinds! Pocket door to kitchen and beyond to the lanai/ greenspace. Kitchen remodel 2022- 42” shaker style cabs w crown. Almost every bottom cab has 1 top drawer + 2 pull out tray shelves to easily access back storage spaces! Pull out bins for recycling, softclose doors + drawers, custom bar, wine trellis holds 22 regular + 6 oversized bottles + room for an 18” wine fridge! Pantries=36”X96” cabinet+ quad bifold pantry = max storage! 6 overhead lights, stainless steel appliances + subway backsplash. Eat in seating area overlooks pool + open to Family Room. 5 large glass doors fill the space w light! 1st floor private guest suite or office w full bath. Upstairs are 4 beds + 2 baths + entertainment room. Seasoned wood plank floors. 3 big rooms have great views, 2 w/ walk in closets. Master suite spans front to back, 23X35, 3 large closets, seating/ dressing area. French doors lead to huge balcony w 2 seating areas. In front, 2 arched windows! Bath= double vanity w/2 vessels, frameless shower, floor-ceiling travertine, powerful, heated Izzy Jacuzzi tub! Great for relaxing! The step down playroom has room 4 ping pong or pool table + dart board + full living room/ theater seating + 2 computer desks for a homework area, Epson projector + 120” screen/ surround sound! A commanding view of neighborhood on 3 sides and look down to your dining room. The wide entryway, 4 large windows, plank floors and tall tray ceilings make it a truly magnificent space! Out back is a 2 story screened lanai + 7’ pool w/ waterfall, pavered, covered seating + shade from several palms. A/C 's 2016/7. Pool heater 2021, Roof 2018. Almost entirely new floors 2021/22. 12 palms on lot =Sago, Foxtail & Queen.
#1 Public Elem School Orange County in 2021, test rank top 5%, 2022 rated 10/10. Mid School in top 20% in FL. HS is A. Minutes to The Grove shopping, Hamlin Walmart, downtown WG. Close to attractions, 429, 408, + T-pike. Winter Garden, voted #1 in 2018.
AMENITIES: SBW, former golf community. 24/7 man security, 7,700 sqft comm center. Cable + lnternet incl HOA, Activities Director, Party room, kitchen, 2nd storey lakeview 4 large parties! Full Gym. Olympic Pool w/ covered area for parties, splash pad. Playground with beautiful lake views, Tennis Courts (lighted), Full Basketball Courts (lighted), Pickle Ball club meets weekly, Hockey Rink (in line), Fishing pier (covered), Boat Ramp, RV & Boat storage inside the community, Community owned Golf facilities (currently in negotiations with potential new operators), Miles of Greenspace for biking, jogging, walking & wildlife! Wonderful Home!
Location
State FL
County Orange
Community Stoneybrook West 44/134
Zoning PUD
Interior
Interior Features Ceiling Fans(s), High Ceilings, Kitchen/Family Room Combo, Thermostat, Tray Ceiling(s), Walk-In Closet(s), Window Treatments
Heating Central, Electric, Heat Pump
Cooling Central Air
Flooring Ceramic Tile
Fireplace false
Appliance Dishwasher, Microwave, Range, Refrigerator
Exterior
Exterior Feature Balcony, Rain Gutters, Sidewalk, Sprinkler Metered
Garage Spaces 2.0
Pool Gunite, In Ground, Salt Water, Screen Enclosure
Community Features Deed Restrictions, Fishing, Fitness Center, Gated, Golf Carts OK, Playground, Pool, Sidewalks, Tennis Courts, Water Access
Utilities Available Cable Connected, Public
Amenities Available Clubhouse, Dock, Fitness Center, Gated, Pickleball Court(s), Playground, Pool, Private Boat Ramp, Recreation Facilities, Security, Storage, Tennis Court(s)
Waterfront false
View Y/N 1
View Golf Course
Roof Type Shingle
Attached Garage true
Garage true
Private Pool Yes
Building
Lot Description On Golf Course
Story 2
Entry Level Two
Foundation Slab
Lot Size Range 0 to less than 1/4
Sewer Public Sewer
Water Public
Structure Type Block
New Construction false
Construction Status Inspections
Schools
Elementary Schools Whispering Oak Elem
Middle Schools Sunridge Middle
High Schools West Orange High
Others
Pets Allowed Yes
HOA Fee Include Guard - 24 Hour, Cable TV, Pool, Internet, Recreational Facilities, Security
Senior Community No
Ownership Fee Simple
Monthly Total Fees $204
Acceptable Financing Cash, Conventional, FHA, VA Loan
Membership Fee Required Required
Listing Terms Cash, Conventional, FHA, VA Loan
Special Listing Condition None
Read Less Info
Want to know what your home might be worth? Contact us for a FREE valuation!

Our team is ready to help you sell your home for the highest possible price ASAP

© 2024 My Florida Regional MLS DBA Stellar MLS. All Rights Reserved.
Bought with VICARI REALTY CORP

Find out why customers are choosing LPT Realty to meet their real estate needs
Learn More About LPT Realty







