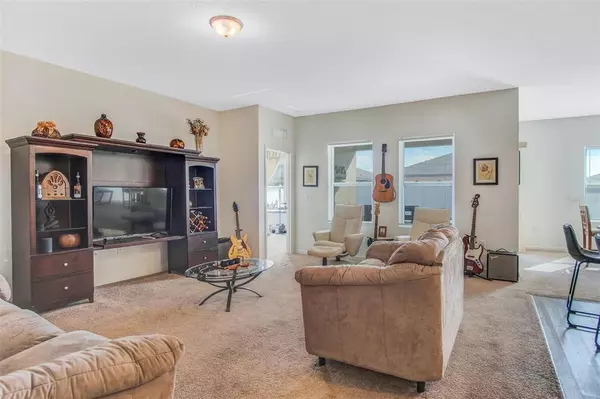$345,000
$335,000
3.0%For more information regarding the value of a property, please contact us for a free consultation.
3 Beds
2 Baths
1,779 SqFt
SOLD DATE : 04/20/2022
Key Details
Sold Price $345,000
Property Type Single Family Home
Sub Type Single Family Residence
Listing Status Sold
Purchase Type For Sale
Square Footage 1,779 sqft
Price per Sqft $193
Subdivision Orchid Grove
MLS Listing ID O6011300
Sold Date 04/20/22
Bedrooms 3
Full Baths 2
Construction Status Appraisal,Financing,Inspections
HOA Fees $10/ann
HOA Y/N Yes
Year Built 2019
Annual Tax Amount $5,562
Lot Size 5,662 Sqft
Acres 0.13
Property Description
Welcome home!!! Resort style community Orchid Grove in Davenport, FL. Featuring a deluxe pool with cabanas, dog park, Tot Lot and much more. Conveniently located to everyday needs locations, theme parks, restaurants and major highways. Home is like new, built in 2019. Offering 3 bedrooms and 2 bathroom. Home feature 1779 sq.ft of living space. It welcomes you with an extended foyer which opens to living room and dining room with plenty of space to entertain family and friends. Be amazed with a stunning kitchen with a lengthy island providing plenty of counter space. All stainless-steel appliance and glass back splash that flows with any decoration of your choosing. The home has high ceilings and luxury vinyl planks flooring in the main areas. All 3 bedrooms are bright and specious with walk in closets. Home offers unique Jack-&-Jill bathroom. The outside is just as great, with a covered lanai ready to enjoy mornings and afternoon. There are not enough words to describe this exquisite home that is waiting for its next owner. Don’t wait any longer and come see it.!!!
Location
State FL
County Polk
Community Orchid Grove
Interior
Interior Features Ceiling Fans(s), High Ceilings, In Wall Pest System, Open Floorplan, Stone Counters, Thermostat, Walk-In Closet(s)
Heating Central
Cooling Central Air
Flooring Carpet, Laminate
Fireplace false
Appliance Dishwasher, Dryer, Electric Water Heater, Microwave, Range, Refrigerator, Washer
Exterior
Exterior Feature Lighting, Sidewalk, Sliding Doors
Garage Spaces 2.0
Utilities Available Cable Available, Electricity Available, Electricity Connected, Phone Available, Public, Sewer Available, Sewer Connected, Street Lights, Water Available, Water Connected
Waterfront false
Roof Type Shingle
Porch Covered, Patio
Attached Garage true
Garage true
Private Pool No
Building
Entry Level One
Foundation Slab
Lot Size Range 0 to less than 1/4
Builder Name Starlight Homes
Sewer Public Sewer
Water Public
Structure Type Block, Stucco
New Construction false
Construction Status Appraisal,Financing,Inspections
Schools
Elementary Schools Horizons Elementary
Middle Schools Boone Middle
High Schools Ridge Community Senior High
Others
Pets Allowed Breed Restrictions, Yes
Senior Community No
Ownership Fee Simple
Monthly Total Fees $10
Membership Fee Required Required
Special Listing Condition None
Read Less Info
Want to know what your home might be worth? Contact us for a FREE valuation!

Our team is ready to help you sell your home for the highest possible price ASAP

© 2024 My Florida Regional MLS DBA Stellar MLS. All Rights Reserved.
Bought with WAYPOINT REAL ESTATE GROUP INC

Find out why customers are choosing LPT Realty to meet their real estate needs
Learn More About LPT Realty







