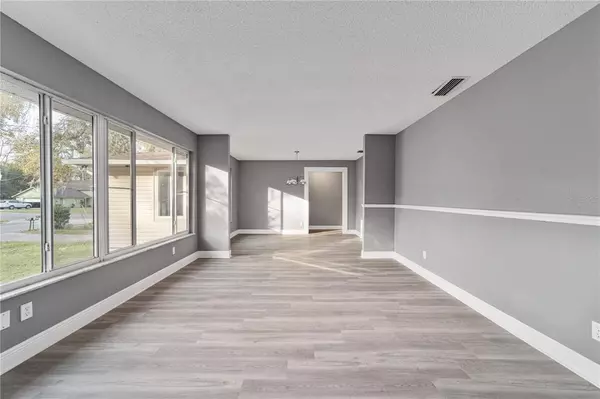$375,000
$389,000
3.6%For more information regarding the value of a property, please contact us for a free consultation.
6 Beds
5 Baths
4,306 SqFt
SOLD DATE : 03/07/2022
Key Details
Sold Price $375,000
Property Type Single Family Home
Sub Type Single Family Residence
Listing Status Sold
Purchase Type For Sale
Square Footage 4,306 sqft
Price per Sqft $87
Subdivision Springhill Rep
MLS Listing ID OM633237
Sold Date 03/07/22
Bedrooms 6
Full Baths 5
Construction Status Inspections
HOA Y/N No
Year Built 1974
Annual Tax Amount $5,877
Lot Size 0.410 Acres
Acres 0.41
Lot Dimensions 110x162
Property Description
BACK ON THE MARKET A rare find close to town on a private cul-de-sac, perfect for the large family or extended family! A completely remodeled home greets you with a light and bright foyer, and formal living room/dining room combo. The home chef will enjoy the new appliances, abundance of both cabinets and countertop space in the eat-in kitchen. Relax in the great room off the kitchen that leads to the back yard through a covered porch. The split plan boasts a master bedroom with ensuite split from three bedrooms and two full bathrooms on the first floor, plus a master with ensuite and two bedrooms on the walk-out level. The first floor features a full kitchen with breakfast bar that opens to expansive great room/game room leading to covered lanai. Spacious yard for pets to roam features inground pool with spa. Two car garage with attached workshop/storage room. Roof 2014, upstairs HVAC 2022, Electrical Panel Upstairs 2022
Location
State FL
County Marion
Community Springhill Rep
Zoning R1
Interior
Interior Features Ceiling Fans(s), Eat-in Kitchen, High Ceilings, Kitchen/Family Room Combo, Living Room/Dining Room Combo, Master Bedroom Main Floor, Split Bedroom, Stone Counters, Thermostat, Walk-In Closet(s)
Heating Central
Cooling Central Air
Flooring Laminate, Tile
Fireplace false
Appliance Dishwasher, Disposal, Electric Water Heater, Microwave, Range, Refrigerator
Exterior
Exterior Feature Fence
Garage Spaces 2.0
Pool In Ground, Salt Water
Utilities Available Cable Available, Electricity Connected, Sewer Connected, Water Connected
Waterfront false
Roof Type Shingle
Attached Garage true
Garage true
Private Pool Yes
Building
Lot Description Cul-De-Sac
Story 2
Entry Level Two
Foundation Slab
Lot Size Range 1/4 to less than 1/2
Sewer Public Sewer
Water Public
Structure Type Block,Concrete
New Construction false
Construction Status Inspections
Others
Senior Community No
Ownership Fee Simple
Acceptable Financing Cash, Conventional, FHA, VA Loan
Listing Terms Cash, Conventional, FHA, VA Loan
Special Listing Condition None
Read Less Info
Want to know what your home might be worth? Contact us for a FREE valuation!

Our team is ready to help you sell your home for the highest possible price ASAP

© 2024 My Florida Regional MLS DBA Stellar MLS. All Rights Reserved.
Bought with STELLAR NON-MEMBER OFFICE

Find out why customers are choosing LPT Realty to meet their real estate needs
Learn More About LPT Realty







