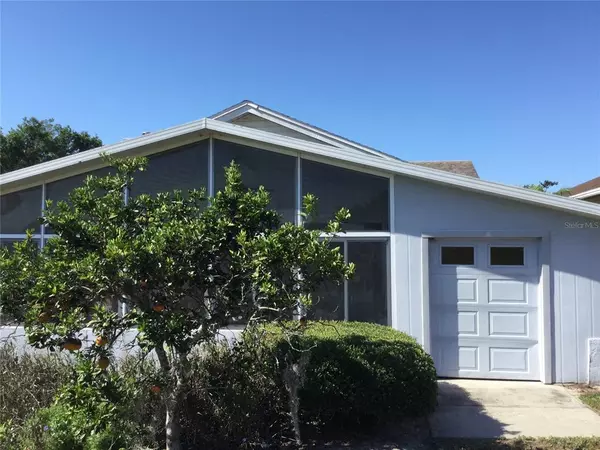$278,000
$284,900
2.4%For more information regarding the value of a property, please contact us for a free consultation.
2 Beds
2 Baths
1,740 SqFt
SOLD DATE : 06/15/2021
Key Details
Sold Price $278,000
Property Type Single Family Home
Sub Type Single Family Residence
Listing Status Sold
Purchase Type For Sale
Square Footage 1,740 sqft
Price per Sqft $159
Subdivision Linkside Village At Errol Estates
MLS Listing ID G5040979
Sold Date 06/15/21
Bedrooms 2
Full Baths 2
Construction Status Financing,Inspections
HOA Fees $18/ann
HOA Y/N Yes
Year Built 1984
Annual Tax Amount $2,629
Lot Size 4,791 Sqft
Acres 0.11
Property Description
The moment you enter Linkside Village you immediately understand why it is one of Apopka’s most sought after neighborhoods. Entering this spectacular home you are immediately taken back by the great room, complete with vaulted ceiling and towering operational stone fireplace. This amazing open concept allows you envision why this home lives much larger than its square footage indicates. A renovated kitchen with updated appliances, sweet breakfast nook and sit up to the counter bar stools all make for a relaxing atmosphere, that allows the cook to participate in all family activities in the great room. The large inviting dining table and handy bar make entertaining a breeze, with plenty of storage space and a large pantry right at your finger tips. As you venture through the Den/Games room complete with a pull out couch you see the spectacular view open up before your eyes. Stepping into the optional enclosed or screened lanai you view from your elevated position one of Apopka’s most spectacular views...”the Errol Serengeti”. You can watch the sun rise and see the mist rising from the lake while you enjoy your morning coffee. This Lanai is separately air conditioned for isolated comfort in any season. Your “Golf Cart Garage” is available for various storage or lounging options. You also have a Florida Orange Juicing tree to harvest your morning vitamin C. The inviting master bedroom is complete with a large on suite and walk in shower. The shelved walk in closet makes organizing your clothes simple. Multiple storage closets along with a separated laundry room complete the hall way leading to another bedroom complete with walk in closet and ensuite. Your vehicle will easily fit into the spacious garage as you direct enter the home. This home is a must see and exceptional value in this market with a similar home in this sought after neighborhood selling price is comparable to other offers in this street. Book to see it today. All artwork small table and kitchen chairs and small gold cabinet do not convey. All other furnishings will remain with the home.
Location
State FL
County Orange
Community Linkside Village At Errol Estates
Zoning R-3
Interior
Interior Features Cathedral Ceiling(s), Window Treatments
Heating Electric
Cooling Central Air
Flooring Carpet, Tile
Fireplace true
Appliance Dishwasher, Disposal, Dryer, Electric Water Heater, Microwave, Range, Refrigerator, Washer
Exterior
Exterior Feature Irrigation System
Garage Spaces 1.0
Community Features Golf Carts OK
Utilities Available Public
View Trees/Woods
Roof Type Shingle
Porch Enclosed
Attached Garage true
Garage true
Private Pool No
Building
Lot Description City Limits, Paved
Entry Level One
Foundation Slab
Lot Size Range 0 to less than 1/4
Sewer Public Sewer
Water None
Architectural Style Patio
Structure Type Block,Stucco
New Construction false
Construction Status Financing,Inspections
Others
Pets Allowed Yes
Senior Community No
Ownership Fee Simple
Monthly Total Fees $76
Acceptable Financing Cash, Conventional, FHA, VA Loan
Membership Fee Required Required
Listing Terms Cash, Conventional, FHA, VA Loan
Special Listing Condition None
Read Less Info
Want to know what your home might be worth? Contact us for a FREE valuation!

Our team is ready to help you sell your home for the highest possible price ASAP

© 2024 My Florida Regional MLS DBA Stellar MLS. All Rights Reserved.
Bought with EXP REALTY LLC

Find out why customers are choosing LPT Realty to meet their real estate needs
Learn More About LPT Realty







