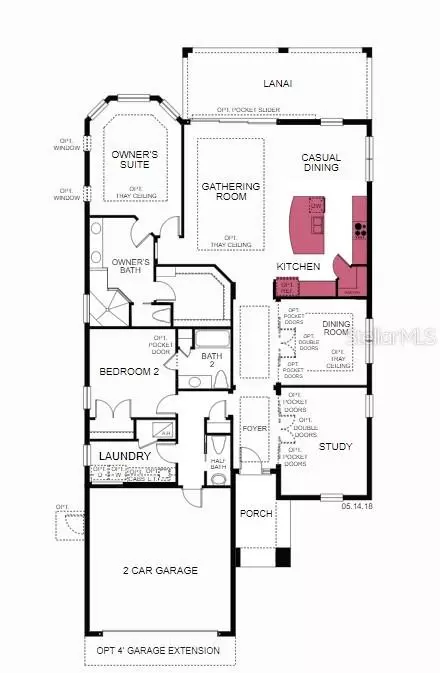$452,021
$452,021
For more information regarding the value of a property, please contact us for a free consultation.
2 Beds
3 Baths
2,100 SqFt
SOLD DATE : 05/05/2021
Key Details
Sold Price $452,021
Property Type Single Family Home
Sub Type Single Family Residence
Listing Status Sold
Purchase Type For Sale
Square Footage 2,100 sqft
Price per Sqft $215
Subdivision Artisan Lakes Esplanade Ph Iv Subph A, B,
MLS Listing ID A4487566
Sold Date 05/05/21
Bedrooms 2
Full Baths 2
Half Baths 1
Construction Status Financing,Inspections
HOA Fees $127/qua
HOA Y/N Yes
Year Built 2021
Annual Tax Amount $1,874
Lot Size 8,712 Sqft
Acres 0.2
Property Description
Under Construction. MLS #A4487566 ~ February Completion ~ The charming Farnese is one of Taylor Morrison's most notable floor plans and is now selling at Esplanade at Artisan Lakes. Presenting an open-concept and an air of accommodation, the Farnese gives you a variety of options to personalize it to fit your needs and unique preferences. The Farnese plan features a gorgeous designer kitchen that makes food prep easy and pleasant and showcases an expansive island. The kitchen overlooks the gathering room and a casual dining area. A separate dining room is situated adjacent to the kitchen. A lanai at the back of the home, just off the gathering room, invites relaxing moments at the end of the day, allowing you to enjoy the beautiful sunsets. Your Owner’s Suite gives you both comfort and a chance for private relaxation. The spacious bedroom features an attractive bay window. In the Owner's bath, you’ll find dual sinks and a roomy shower. The suite also has an over-sized walk-in closet. The guest bedroom includes a private full bath and is convenient to the laundry room. The Farnese brings it all to you, allowing you to truly take in the Esplanade difference. Structural options added at 5330 Morey Farms Loop include: Tray ceilings, 8' interior doors, French doors on the study, alternate kitchen with corner pantry. REPRESENTATIVE PHOTOS ADDED!
Location
State FL
County Manatee
Community Artisan Lakes Esplanade Ph Iv Subph A, B,
Zoning X
Rooms
Other Rooms Den/Library/Office, Formal Dining Room Separate, Inside Utility
Interior
Interior Features Crown Molding, High Ceilings, Open Floorplan, Split Bedroom, Tray Ceiling(s), Walk-In Closet(s)
Heating Central, Electric, Heat Pump, Natural Gas
Cooling Central Air
Flooring Carpet, Laminate, Tile
Fireplace false
Appliance Dishwasher, Disposal, Exhaust Fan, Gas Water Heater, Microwave, Range
Exterior
Exterior Feature Hurricane Shutters, Irrigation System, Sliding Doors
Garage Driveway, Garage Door Opener, Ground Level
Garage Spaces 2.0
Utilities Available Cable Available, Natural Gas Connected, Public, Sewer Connected, Street Lights, Underground Utilities
Roof Type Tile
Attached Garage true
Garage true
Private Pool No
Building
Lot Description Greenbelt
Entry Level One
Foundation Slab
Lot Size Range 0 to less than 1/4
Builder Name Taylor Morrison
Sewer Public Sewer
Water Public
Architectural Style Spanish/Mediterranean
Structure Type Block,Stucco
New Construction true
Construction Status Financing,Inspections
Schools
Elementary Schools James Tillman Elementary
Middle Schools Lincoln Middle
High Schools Palmetto High
Others
Pets Allowed Breed Restrictions
Senior Community No
Ownership Fee Simple
Monthly Total Fees $127
Acceptable Financing Cash, Conventional, FHA, VA Loan
Membership Fee Required Required
Listing Terms Cash, Conventional, FHA, VA Loan
Special Listing Condition None
Read Less Info
Want to know what your home might be worth? Contact us for a FREE valuation!

Our team is ready to help you sell your home for the highest possible price ASAP

© 2024 My Florida Regional MLS DBA Stellar MLS. All Rights Reserved.
Bought with COLDWELL BANKER RESIDENTIAL

Find out why customers are choosing LPT Realty to meet their real estate needs
Learn More About LPT Realty







