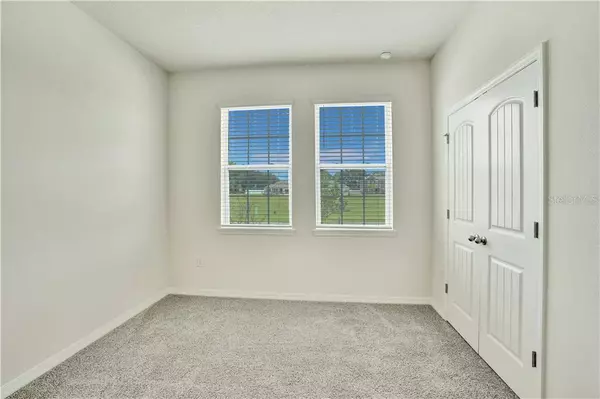$379,000
$379,000
For more information regarding the value of a property, please contact us for a free consultation.
4 Beds
4 Baths
2,787 SqFt
SOLD DATE : 08/14/2020
Key Details
Sold Price $379,000
Property Type Single Family Home
Sub Type Single Family Residence
Listing Status Sold
Purchase Type For Sale
Square Footage 2,787 sqft
Price per Sqft $135
Subdivision Kindred
MLS Listing ID O5857389
Sold Date 08/14/20
Bedrooms 4
Full Baths 3
Half Baths 1
Construction Status Appraisal,Financing,Inspections,Other Contract Contingencies
HOA Fees $10/ann
HOA Y/N Yes
Year Built 2019
Annual Tax Amount $2,091
Lot Size 7,840 Sqft
Acres 0.18
Property Description
Highly sought-after Camden floor-plan with 3-way split design, including in-law suite with separate entrance! This bright, practically brand-new home is perfect for extended families or people that work from home. The spacious kitchen has walk-in pantry, granite counter-tops, stainless steel appliances, and an over-sized island with sink & bar seating. Kitchen is open to family room and formal & casual dining areas. Bring your party outside through the 3-pane sliding doors to the covered patio and backyard that backs up to a nature preserve….no rear neighbors. The well-appointed master suite features two closets, large bathroom with garden tub and separate shower. Several tray ceilings throughout the home, including one the in-law suite, add to the beauty and elegance. Plenty of storage throughout, in addition to the 3-car garage! Community amenities include zero entry pool with play / splash area, fitness center, tennis courts, pickle ball court, beach volleyball, park areas, dog park, soccer field and nature trail. Close to restaurants, shopping, and attractions. Don’t wait to build when you can move in now!
Location
State FL
County Osceola
Community Kindred
Zoning R
Interior
Interior Features Eat-in Kitchen, Open Floorplan, Split Bedroom, Tray Ceiling(s), Walk-In Closet(s), Window Treatments
Heating Central
Cooling Central Air
Flooring Carpet, Ceramic Tile
Furnishings Unfurnished
Fireplace false
Appliance Dishwasher, Disposal, Microwave, Range, Refrigerator
Laundry Inside, Laundry Room
Exterior
Exterior Feature Irrigation System, Sidewalk
Garage Driveway, Garage Door Opener
Garage Spaces 3.0
Community Features Deed Restrictions, Fitness Center, Pool, Tennis Courts
Utilities Available Cable Available, Electricity Connected, Public, Sewer Connected, Water Connected
Amenities Available Clubhouse, Fitness Center, Pool, Tennis Court(s)
Roof Type Shingle
Attached Garage true
Garage true
Private Pool No
Building
Lot Description Sidewalk, Paved
Entry Level One
Foundation Slab
Lot Size Range Up to 10,889 Sq. Ft.
Builder Name DR HORTON
Sewer Public Sewer
Water Public
Structure Type Stucco
New Construction false
Construction Status Appraisal,Financing,Inspections,Other Contract Contingencies
Schools
Elementary Schools Neptune Elementary
Middle Schools Neptune Middle (6-8)
High Schools Osceola High School
Others
Pets Allowed Yes
HOA Fee Include Pool
Senior Community No
Ownership Fee Simple
Monthly Total Fees $10
Acceptable Financing Assumable, Cash, Conventional, FHA, VA Loan
Membership Fee Required Required
Listing Terms Assumable, Cash, Conventional, FHA, VA Loan
Special Listing Condition None
Read Less Info
Want to know what your home might be worth? Contact us for a FREE valuation!

Our team is ready to help you sell your home for the highest possible price ASAP

© 2024 My Florida Regional MLS DBA Stellar MLS. All Rights Reserved.
Bought with ROBERT SLACK LLC

Find out why customers are choosing LPT Realty to meet their real estate needs
Learn More About LPT Realty







