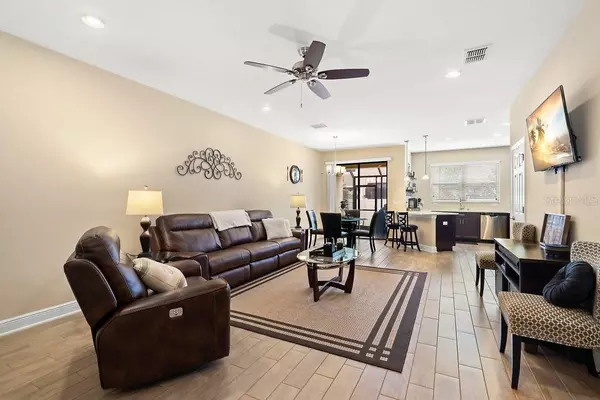$250,000
$254,990
2.0%For more information regarding the value of a property, please contact us for a free consultation.
3 Beds
3 Baths
1,853 SqFt
SOLD DATE : 09/11/2020
Key Details
Sold Price $250,000
Property Type Townhouse
Sub Type Townhouse
Listing Status Sold
Purchase Type For Sale
Square Footage 1,853 sqft
Price per Sqft $134
Subdivision Long Lake Ranch Village 8
MLS Listing ID T3248963
Sold Date 09/11/20
Bedrooms 3
Full Baths 2
Half Baths 1
Construction Status Financing,Inspections
HOA Fees $178/mo
HOA Y/N Yes
Year Built 2017
Annual Tax Amount $4,584
Lot Size 2,178 Sqft
Acres 0.05
Property Description
Like new, gorgeous townhome within the Long Lake Ranch Community! This highly upgraded and meticulously maintained MI townhome features plank wood-look tile, upgraded cabinets, quartz countertops, hardwood stairs, blinds throughout and a screened in lanai just to name a few of the upgrades. As you walk through the front door, you are greeted by a spacious family room that naturally flows to the kitchen and rear covered lanai, perfect for entertaining friends and family! The luxurious wood stair case leads to the spacious master suite, filled with natural light and equipped with an oversized walk-in closet. The master bath features a supershower and dual sinks with upgraded tile, cabinets and countertops. The spacious laundry room is located on the second floor for convenience to the bedrooms, including a like-new washer and dryer. Two additional bedrooms for your family and friends, with the third bedroom suitable for a large home office or game room, with an enormous walk-in closet. Enjoy the seperate pool pavilion exclusive to the townhome development or explore all of the amenities that Long Lake Ranch has to offer inclusive of a pool, tennis courts, playground and more!
Location
State FL
County Pasco
Community Long Lake Ranch Village 8
Zoning MPUD
Interior
Interior Features Ceiling Fans(s), In Wall Pest System, Solid Wood Cabinets, Thermostat, Walk-In Closet(s), Window Treatments
Heating Electric
Cooling Central Air
Flooring Carpet, Hardwood, Tile
Fireplace false
Appliance Dishwasher, Disposal, Dryer, Electric Water Heater, Microwave, Range, Refrigerator, Washer
Exterior
Exterior Feature Sidewalk
Garage Driveway
Garage Spaces 1.0
Community Features Playground, Pool, Sidewalks, Tennis Courts
Utilities Available BB/HS Internet Available, Electricity Connected, Sewer Connected, Water Connected
Waterfront false
Roof Type Shingle
Attached Garage true
Garage true
Private Pool No
Building
Entry Level Two
Foundation Slab
Lot Size Range Up to 10,889 Sq. Ft.
Builder Name MI Homes
Sewer Public Sewer
Water Public
Structure Type Block,Wood Frame
New Construction false
Construction Status Financing,Inspections
Schools
Elementary Schools Oakstead Elementary-Po
Middle Schools Charles S. Rushe Middle-Po
High Schools Sunlake High School-Po
Others
Pets Allowed Yes
HOA Fee Include Maintenance Grounds,Management,Water
Senior Community No
Ownership Fee Simple
Monthly Total Fees $202
Acceptable Financing Cash, Conventional, FHA, VA Loan
Membership Fee Required Required
Listing Terms Cash, Conventional, FHA, VA Loan
Special Listing Condition None
Read Less Info
Want to know what your home might be worth? Contact us for a FREE valuation!

Our team is ready to help you sell your home for the highest possible price ASAP

© 2024 My Florida Regional MLS DBA Stellar MLS. All Rights Reserved.
Bought with CENTRO REAL ESTATE

Find out why customers are choosing LPT Realty to meet their real estate needs
Learn More About LPT Realty







