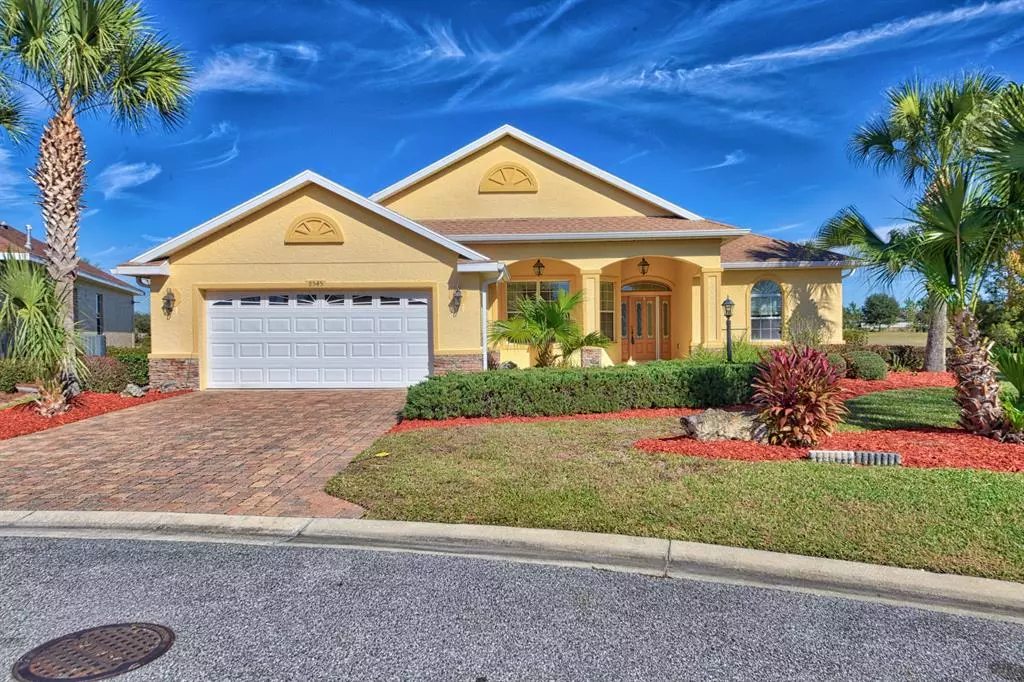$229,000
$239,900
4.5%For more information regarding the value of a property, please contact us for a free consultation.
2 Beds
2 Baths
1,907 SqFt
SOLD DATE : 04/01/2019
Key Details
Sold Price $229,000
Property Type Single Family Home
Listing Status Sold
Purchase Type For Sale
Square Footage 1,907 sqft
Price per Sqft $120
Subdivision Candler Hills
MLS Listing ID OM547511
Sold Date 04/01/19
Bedrooms 2
Full Baths 2
HOA Fees $271/mo
HOA Y/N Yes
Year Built 2007
Annual Tax Amount $3,166
Lot Size 0.360 Acres
Acres 0.36
Property Description
BEAUTIFUL DEEP PRESERVE VIEWS with no neighbors in the back! CDD is PAID. This Skye model home is located in the much sought after gated 55+ golf community of Candler Hills. Home features 2 bedrooms PLUS flex room, 2 baths, 2-car garage, split bedroom floor plan, neutral tile throughout, large lanai that extends under birdcage, pavered driveway, stacked stone on front, front porch under roof, professional landscaping, fenced back yard, and MUCH MORE! Enjoy beautiful green preserve views as soon as you enter the home. Kitchen features white cabinets with Corian counters, pantry, eat-at bar and breakfast nook. Large master bedroom and master bath with step-in shower, dual sinks and huge walk-in closet with French doors. Guest bath features shower/tub combo. Inside laundry with laundry sink.
Location
State FL
County Marion
Community Candler Hills
Zoning PUD Planned Unit Developm
Interior
Interior Features Eat-in Kitchen, Split Bedroom, Walk-In Closet(s), Water Softener, Window Treatments
Heating Natural Gas
Cooling Central Air
Flooring Tile
Furnishings Unfurnished
Fireplace false
Appliance Dishwasher, Disposal, Dryer, Electric Water Heater, Microwave, Range, Refrigerator, Washer, Water Softener
Laundry Inside, Other
Exterior
Exterior Feature Irrigation System
Garage Garage Door Opener
Garage Spaces 2.0
Community Features Deed Restrictions, Gated, Golf, Pool
Utilities Available Electricity Connected, Street Lights
Roof Type Shingle
Porch Screened
Attached Garage true
Garage true
Private Pool No
Building
Lot Description On Golf Course, Pasture, Paved
Story 1
Entry Level One
Lot Size Range 1/4 Acre to 21779 Sq. Ft.
Sewer Public Sewer
Water Public
Structure Type Block,Concrete,Stucco
New Construction false
Others
HOA Fee Include 24-Hour Guard,Maintenance Grounds
Senior Community Yes
Acceptable Financing Cash, Conventional
Membership Fee Required Required
Listing Terms Cash, Conventional
Special Listing Condition None
Read Less Info
Want to know what your home might be worth? Contact us for a FREE valuation!

Our team is ready to help you sell your home for the highest possible price ASAP

© 2024 My Florida Regional MLS DBA Stellar MLS. All Rights Reserved.
Bought with ON TOP OF THE WORLD R E OF MARION, LLC

Find out why customers are choosing LPT Realty to meet their real estate needs
Learn More About LPT Realty







