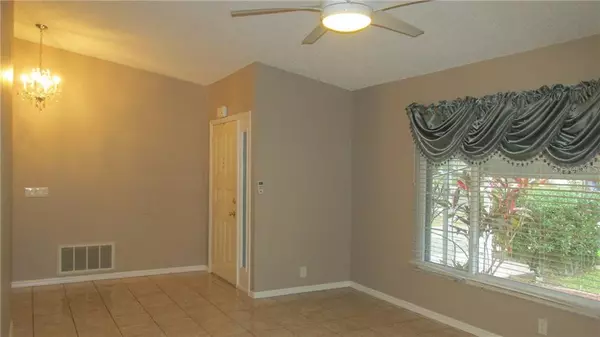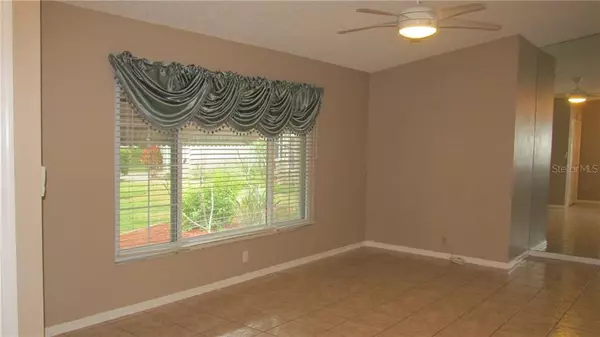$420,000
$433,900
3.2%For more information regarding the value of a property, please contact us for a free consultation.
4 Beds
3 Baths
2,643 SqFt
SOLD DATE : 04/03/2020
Key Details
Sold Price $420,000
Property Type Single Family Home
Sub Type Single Family Residence
Listing Status Sold
Purchase Type For Sale
Square Footage 2,643 sqft
Price per Sqft $158
Subdivision Cypress Point
MLS Listing ID U8068726
Sold Date 04/03/20
Bedrooms 4
Full Baths 3
Construction Status Appraisal,Inspections,Other Contract Contingencies
HOA Y/N No
Year Built 1986
Annual Tax Amount $3,676
Lot Size 0.350 Acres
Acres 0.35
Lot Dimensions 67x130
Property Description
Fantastic house for those of us with extended families. A home with an additional Mother-in-law suite with its own entrance, perfect for elderly parents, adult children, guest or rental unit. This property has almost 3000 sq ft of heated/cooled living space, is nicely landscaped on 1/3 of an acre and in a non-evacuation zone. The main house has 3 beds/2 baths with soaring ceilings and updated hurricane impact windows and shutters. The updated kitchen has granite counter-tops and stainless steel appliances. Both bathrooms are also updated. The Suite added in 2003, is connected to the main house and has 1068 square feet of living space. It is complete with a kitchen, bedroom, bath and a laundry area. Sliding glass doors from both units lead to the pool and large fenced yard with plenty of room for kids and pets to play. Great location tucked away in a quiet neighborhood that is close to several parks, shopping and restaurants. This is a must see so hurry on over today!
Location
State FL
County Pinellas
Community Cypress Point
Zoning R-3
Direction W
Rooms
Other Rooms Family Room, Interior In-Law Suite
Interior
Interior Features Ceiling Fans(s), High Ceilings, Split Bedroom, Stone Counters, Thermostat, Vaulted Ceiling(s), Walk-In Closet(s), Window Treatments
Heating Central, Electric
Cooling Central Air
Flooring Tile
Furnishings Unfurnished
Fireplace false
Appliance Cooktop, Dishwasher, Disposal, Electric Water Heater, Exhaust Fan, Microwave, Range, Refrigerator, Water Softener
Laundry Inside, Laundry Room
Exterior
Exterior Feature Fence, Hurricane Shutters, Rain Gutters, Sidewalk, Sliding Doors
Garage Driveway
Garage Spaces 2.0
Pool Gunite, In Ground, Lighting, Screen Enclosure
Community Features Sidewalks
Utilities Available BB/HS Internet Available, Cable Available, Cable Connected, Electricity Connected, Sewer Available, Street Lights, Underground Utilities
Waterfront false
Roof Type Shingle
Porch Patio
Attached Garage true
Garage true
Private Pool Yes
Building
Lot Description City Limits, Irregular Lot, Level, Oversized Lot, Sidewalk, Paved
Story 1
Entry Level One
Foundation Slab
Lot Size Range Up to 10,889 Sq. Ft.
Sewer Public Sewer
Water Public
Architectural Style Ranch
Structure Type Block,Stucco
New Construction false
Construction Status Appraisal,Inspections,Other Contract Contingencies
Schools
Elementary Schools Leila G Davis Elementary-Pn
Middle Schools Safety Harbor Middle-Pn
High Schools Dunedin High-Pn
Others
Pets Allowed Yes
Senior Community No
Ownership Fee Simple
Acceptable Financing Cash, Conventional, FHA, VA Loan
Listing Terms Cash, Conventional, FHA, VA Loan
Special Listing Condition None
Read Less Info
Want to know what your home might be worth? Contact us for a FREE valuation!

Our team is ready to help you sell your home for the highest possible price ASAP

© 2024 My Florida Regional MLS DBA Stellar MLS. All Rights Reserved.
Bought with PINEYWOODS REALTY LLC

Find out why customers are choosing LPT Realty to meet their real estate needs
Learn More About LPT Realty







