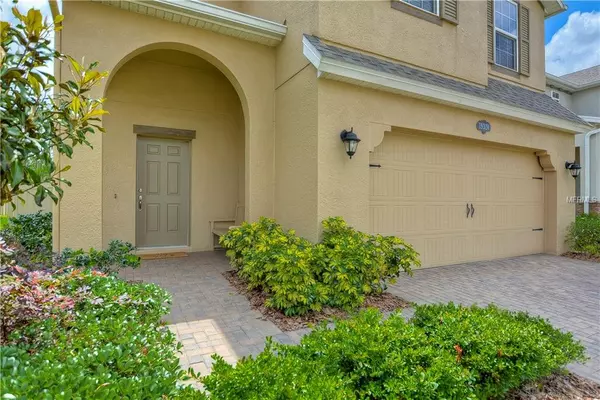$318,000
$339,900
6.4%For more information regarding the value of a property, please contact us for a free consultation.
3 Beds
3 Baths
2,254 SqFt
SOLD DATE : 07/17/2019
Key Details
Sold Price $318,000
Property Type Single Family Home
Sub Type Single Family Residence
Listing Status Sold
Purchase Type For Sale
Square Footage 2,254 sqft
Price per Sqft $141
Subdivision Long Lake Ranch Village 4
MLS Listing ID T3168328
Sold Date 07/17/19
Bedrooms 3
Full Baths 2
Half Baths 1
Construction Status Inspections
HOA Fees $24/ann
HOA Y/N Yes
Year Built 2017
Annual Tax Amount $5,838
Lot Size 5,227 Sqft
Acres 0.12
Property Description
Don’t miss this RARE OPPORTUNITY for a MOVE-IN READY almost new (built 2017) home. This 3 bedroom, 2 ½ bath + loft/office/bonus room, 2254sf immaculate home shows like a model thanks to owners with great deal of pride of ownership. Many upgrades include upgraded tile and paint, extended and screened lanai with pavers overlooking conservation area - TV on lanai stays, fenced backyard, upgraded lighting (most with LED), & water softener. This Somerset model by Beazer floor plan has an open great room and kitchen. The open kitchen features stainless appliances, Nutmeg-finish Fairfield maple cabinets with crown, New Caledonia granite, walk-in pantry, island with upgraded single bowl undermount sink and 18x18 tile throughout the first floor. All window treatments convey. Second floor elegant master bedroom with a double walk-in closet and spacious master bath featuring granite counter tops, double sinks, soaking tub and upgraded frameless shower enclosure. Plus 2 nice secondary bedrooms, guest bath & bonus area. Our beautiful community boasts acres of conservation and wetlands. At its heart is a 40 acre lake where residents can fish and launch non-motorized boats. Amenities include a resort style pool with splash zone, tennis and basketball courts, multiple picnic areas with tables and grills, dog park and playgrounds for ages 2 - 12. Second pool with cabana is located in the townhome neighborhood. Call today for your private showing. All showings by appointment only.
Location
State FL
County Pasco
Community Long Lake Ranch Village 4
Zoning MPUD
Rooms
Other Rooms Bonus Room, Great Room
Interior
Interior Features Ceiling Fans(s), High Ceilings, Kitchen/Family Room Combo, Open Floorplan, Stone Counters, Walk-In Closet(s)
Heating Central
Cooling Central Air
Flooring Carpet, Ceramic Tile
Fireplace false
Appliance Dishwasher, Disposal, Dryer, Microwave, Range, Refrigerator, Washer, Water Softener
Laundry Inside, Laundry Room, Upper Level
Exterior
Exterior Feature Fence, Irrigation System, Sliding Doors
Garage Driveway, Garage Door Opener
Garage Spaces 2.0
Community Features Deed Restrictions, Playground, Pool, Tennis Courts
Utilities Available BB/HS Internet Available, Cable Connected, Electricity Connected, Sewer Connected, Street Lights, Underground Utilities
Amenities Available Basketball Court, Playground, Pool, Tennis Court(s)
Waterfront false
View Trees/Woods
Roof Type Shingle
Porch Covered, Enclosed, Rear Porch, Screened
Attached Garage true
Garage true
Private Pool No
Building
Lot Description Sidewalk, Paved
Entry Level Two
Foundation Slab
Lot Size Range Up to 10,889 Sq. Ft.
Sewer Public Sewer
Water Public
Structure Type Block,Stucco,Wood Frame
New Construction false
Construction Status Inspections
Schools
Elementary Schools Oakstead Elementary-Po
Middle Schools Charles S. Rushe Middle-Po
High Schools Sunlake High School-Po
Others
Pets Allowed Yes
HOA Fee Include Pool
Senior Community No
Ownership Fee Simple
Monthly Total Fees $24
Acceptable Financing Cash, Conventional
Membership Fee Required Required
Listing Terms Cash, Conventional
Special Listing Condition None
Read Less Info
Want to know what your home might be worth? Contact us for a FREE valuation!

Our team is ready to help you sell your home for the highest possible price ASAP

© 2024 My Florida Regional MLS DBA Stellar MLS. All Rights Reserved.
Bought with KELLER WILLIAMS - NEW TAMPA

Find out why customers are choosing LPT Realty to meet their real estate needs
Learn More About LPT Realty







