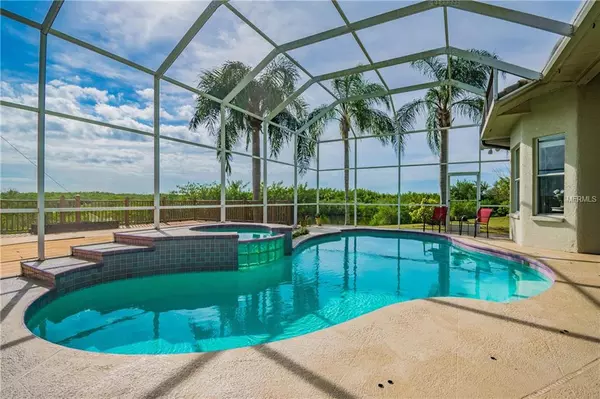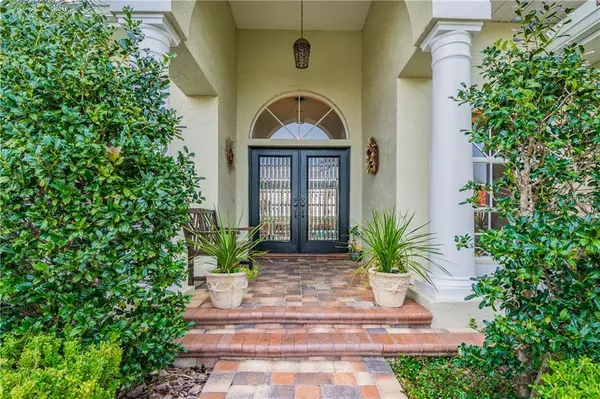$605,000
$619,900
2.4%For more information regarding the value of a property, please contact us for a free consultation.
4 Beds
3 Baths
3,052 SqFt
SOLD DATE : 03/25/2019
Key Details
Sold Price $605,000
Property Type Single Family Home
Sub Type Single Family Residence
Listing Status Sold
Purchase Type For Sale
Square Footage 3,052 sqft
Price per Sqft $198
Subdivision Bayside East Rev
MLS Listing ID T3140164
Sold Date 03/25/19
Bedrooms 4
Full Baths 3
Construction Status Financing
HOA Fees $86/ann
HOA Y/N Yes
Year Built 1993
Annual Tax Amount $7,011
Lot Size 0.330 Acres
Acres 0.33
Property Description
Gorgeous,RENOVATED home on a beautiful CONSERVATION lot in the GATED community of Bayside. If you love nature, privacy and tranquility, then you have found the right place! Stunning backdrop & paths to the water to go kayaking from your own backyard!(no dock can be built) Owners just built a HUGE deck off the back of the house which cost them $15k to complete!The moment you drive up to this beautiful home, you will love the curb appeal & it is right in the middle of a CUL DE SAC, so you are set back from neighbors with a nice pie shape lot. Enter the home through beautiful CUSTOM DOORS & as you stand in the foyer, the wow factor hits you!Great OPEN FLOOR PLAN, HIGH CEILINGS, CROWN MOLDING, POCKETING SLIDER DOORS bringing the outside in, & did i mention the beautiful view? WOOD FLOORING throughout with nicely upgraded tile in the foyer, baths & kitchen. The living/dining area is spacious & made for entertaining, flowing in & out of pool area! The kitchen is amazing with QUARTZ countertops, STONE BACK SPLASH, WINE RACK, under cabinet lighting, copper FARM SINK, double CONVECTION ovens, breakfast nook, & overlooks the family room, so you can be in on the fun! The family room is HUGE & has a FIREPLACE, POCKETING SLIDERS TO POOL, & windows galore! The spacious master suite has a lovely sitting area for quiet time, & a beautifully renovated master bath has 2 separate vanities, garden tub & walk in shower. 2 bedrooms off the family room with a Jack-Jill bath, & another bedroom with pool bath round out the home.
Location
State FL
County Hillsborough
Community Bayside East Rev
Zoning PD
Rooms
Other Rooms Family Room, Formal Dining Room Separate, Formal Living Room Separate, Inside Utility
Interior
Interior Features Ceiling Fans(s), Crown Molding, Eat-in Kitchen, High Ceilings, Kitchen/Family Room Combo, Living Room/Dining Room Combo, Open Floorplan, Solid Surface Counters, Split Bedroom, Stone Counters, Thermostat, Walk-In Closet(s), Window Treatments
Heating Central, Electric
Cooling Central Air
Flooring Ceramic Tile, Wood
Fireplaces Type Family Room
Fireplace true
Appliance Built-In Oven, Convection Oven, Cooktop, Dishwasher, Disposal, Electric Water Heater, Exhaust Fan, Microwave, Range Hood, Refrigerator, Water Softener
Laundry Corridor Access, Inside, Laundry Room
Exterior
Exterior Feature Lighting, Rain Gutters, Sliding Doors
Garage Driveway, Garage Door Opener, Oversized
Garage Spaces 3.0
Pool Child Safety Fence, In Ground, Lighting, Screen Enclosure
Community Features Deed Restrictions, Gated
Utilities Available BB/HS Internet Available, Cable Available, Electricity Connected, Fire Hydrant, Sewer Connected, Street Lights, Underground Utilities
Waterfront true
Waterfront Description Creek,Pond
View Y/N 1
Water Access 1
Water Access Desc Creek,Limited Access
View Trees/Woods, Water
Roof Type Tile
Porch Covered, Deck, Front Porch, Patio, Screened
Attached Garage true
Garage true
Private Pool Yes
Building
Lot Description Conservation Area, Flood Insurance Required
Story 1
Entry Level One
Foundation Slab
Lot Size Range 1/4 Acre to 21779 Sq. Ft.
Sewer Public Sewer
Water Public
Structure Type Block,Stucco
New Construction false
Construction Status Financing
Schools
Elementary Schools Bay Crest-Hb
Middle Schools Davidsen-Hb
High Schools Alonso-Hb
Others
Pets Allowed Yes
Senior Community No
Ownership Fee Simple
Monthly Total Fees $86
Acceptable Financing Cash, Conventional, VA Loan
Membership Fee Required Required
Listing Terms Cash, Conventional, VA Loan
Special Listing Condition None
Read Less Info
Want to know what your home might be worth? Contact us for a FREE valuation!

Our team is ready to help you sell your home for the highest possible price ASAP

© 2024 My Florida Regional MLS DBA Stellar MLS. All Rights Reserved.
Bought with FLORIDA CAPITAL REALTY

Find out why customers are choosing LPT Realty to meet their real estate needs
Learn More About LPT Realty







