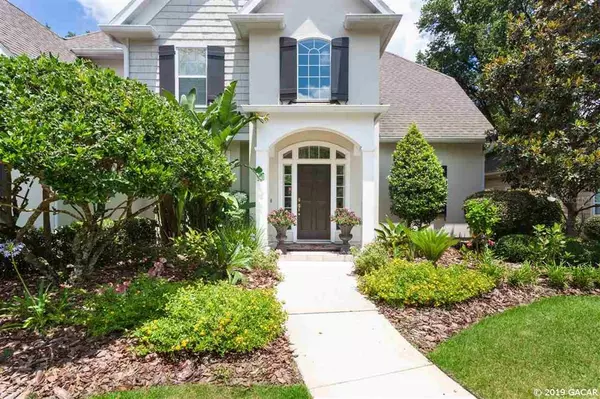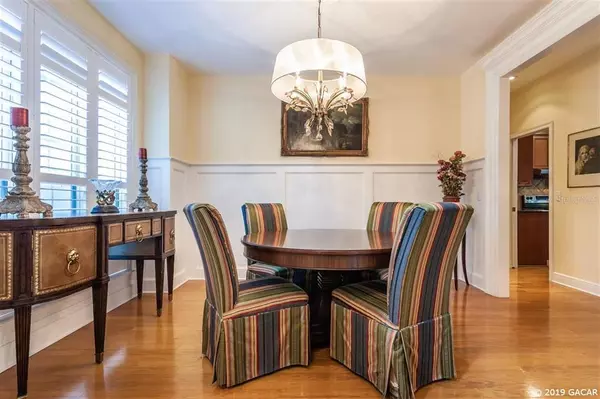$450,000
$469,000
4.1%For more information regarding the value of a property, please contact us for a free consultation.
4 Beds
3 Baths
2,339 SqFt
SOLD DATE : 09/09/2019
Key Details
Sold Price $450,000
Property Type Single Family Home
Sub Type Single Family Residence
Listing Status Sold
Purchase Type For Sale
Square Footage 2,339 sqft
Price per Sqft $192
Subdivision Willow Croft
MLS Listing ID GC425354
Sold Date 09/09/19
Bedrooms 4
Full Baths 3
HOA Fees $54/ann
HOA Y/N Yes
Year Built 2003
Annual Tax Amount $5,479
Lot Size 8,712 Sqft
Acres 0.2
Property Description
A Meticulous Home & Gated Community with A Matchless Location in NW Gainesville! This upscaled & classically styled 4 bedroom/ 3 bath Plus Study 2 story home exudes elegance & custom moldings throughout. The downstairs floorplan features formal dining room w/wood flooring, wainscotting & plantation shutters, foyer leading to great room w/gas fireplace & french doors leading out to private Charleston style brick open patio area with fountain and relaxing seating areas, large pristine kitchen w/granite countertops and wood cabinetry & stainless appliances. Master suite is downstairs with walk-in shower & soaking tub and large walk-in closet along with downstairs guest bedroom. Upstairs offers 2 bedrooms & bath along with large bonus room. This is a beautifully landscaped lot with privacy fencing surrounding a lush garden located within a gorgeous community. Dreams are made of this! New A/C unit installed 5/2019!
Location
State FL
County Alachua
Community Willow Croft
Rooms
Other Rooms Bonus Room, Formal Dining Room Separate, Great Room
Interior
Interior Features Ceiling Fans(s), Crown Molding, Eat-in Kitchen, High Ceilings, Master Bedroom Main Floor, Split Bedroom, Vaulted Ceiling(s)
Heating Central, Electric
Flooring Carpet, Tile, Wood
Fireplaces Type Gas
Appliance Dishwasher, Disposal, Dryer, Gas Water Heater, Oven, Refrigerator, Washer
Laundry Laundry Room
Exterior
Exterior Feature French Doors, Irrigation System, Other, Rain Gutters
Garage Driveway, Garage Door Opener, Garage Faces Rear, Garage Faces Side
Garage Spaces 2.0
Fence Other, Wood
Community Features Gated
Utilities Available BB/HS Internet Available, Natural Gas Available, Street Lights, Underground Utilities, Water - Multiple Meters
Amenities Available Gated
Roof Type Shingle
Porch Patio
Attached Garage true
Garage true
Private Pool No
Building
Lot Description Other
Foundation Slab
Lot Size Range 0 to less than 1/4
Sewer Private Sewer
Architectural Style Courtyard, Craftsman, Other, Traditional
Structure Type Brick,Frame,Other,Stone,Wood Siding
Schools
Elementary Schools Littlewood Elementary School-Al
Middle Schools Westwood Middle School-Al
High Schools F. W. Buchholz High School-Al
Others
HOA Fee Include Other
Acceptable Financing Cash
Membership Fee Required Required
Listing Terms Cash
Read Less Info
Want to know what your home might be worth? Contact us for a FREE valuation!

Our team is ready to help you sell your home for the highest possible price ASAP

© 2024 My Florida Regional MLS DBA Stellar MLS. All Rights Reserved.
Bought with Coldwell Banker M.M. Parrish Realtors

Find out why customers are choosing LPT Realty to meet their real estate needs
Learn More About LPT Realty







