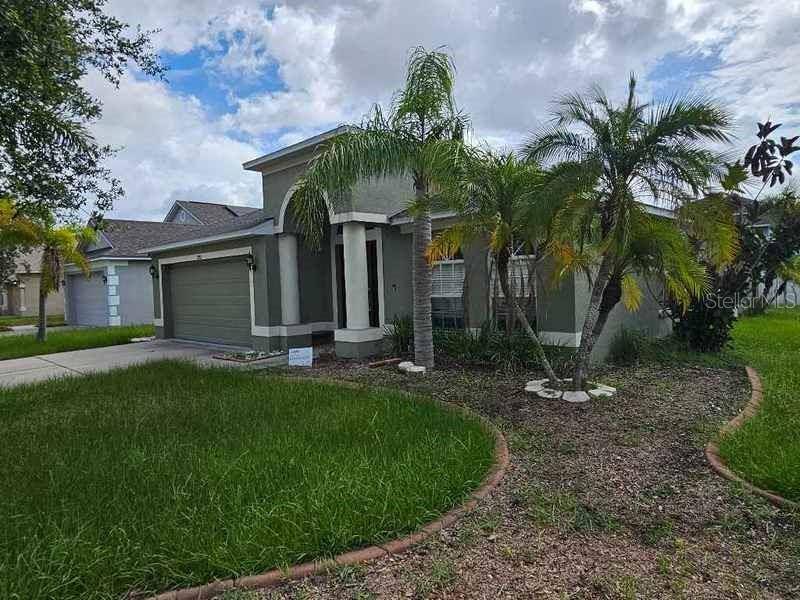4 Beds
2 Baths
2,010 SqFt
4 Beds
2 Baths
2,010 SqFt
Key Details
Property Type Single Family Home
Sub Type Single Family Residence
Listing Status Active
Purchase Type For Sale
Square Footage 2,010 sqft
Price per Sqft $146
Subdivision River Bend Ph 1A
MLS Listing ID TB8404103
Bedrooms 4
Full Baths 2
HOA Fees $198/mo
HOA Y/N Yes
Annual Recurring Fee 396.0
Year Built 2006
Annual Tax Amount $7,892
Lot Size 6,534 Sqft
Acres 0.15
Lot Dimensions 59.88x106
Property Sub-Type Single Family Residence
Source Stellar MLS
Property Description
Step inside to find a bright and open floor plan that blends comfort and functionality. The heart of the home is the kitchen, complete with a large center island with corian counter tops, top of the line stainless steel appliances that opens to the family room—perfect for entertaining, casual dining, or gathering with loved ones. The primary suit offers a huge walk in closet with a soaker tub and separate shower. A recently installed central AC system ensures energy-efficient climate control year-round.
The home is located within a vibrant HOA community that offers a resort-style lifestyle, including a sparkling pool, fitness center, and a scenic park with playgrounds and open green space for outdoor enjoyment.
Conveniently situated just minutes from I-75, this home offers quick access to downtown Tampa, MacDill Air Force Base, and the vibrant cities of Bradenton and Sarasota. You'll also enjoy proximity to some of Florida's most beautiful Gulf Coast beaches just a short drive away—making weekend getaways and sunset strolls part of your everyday life.
Whether you're seeking space, comfort, or a well-connected location, this home delivers it all.
Location
State FL
County Hillsborough
Community River Bend Ph 1A
Area 33570 - Ruskin/Apollo Beach
Zoning PD
Interior
Interior Features Built-in Features, Ceiling Fans(s), Eat-in Kitchen, High Ceilings, Kitchen/Family Room Combo, Open Floorplan, Primary Bedroom Main Floor, Solid Surface Counters, Split Bedroom, Walk-In Closet(s)
Heating Heat Pump
Cooling Central Air
Flooring Carpet, Ceramic Tile
Fireplace false
Appliance Dishwasher, Disposal, Microwave, Range, Refrigerator
Laundry Inside
Exterior
Exterior Feature Private Mailbox, Rain Gutters
Garage Spaces 2.0
Utilities Available BB/HS Internet Available, Electricity Connected, Sewer Connected, Underground Utilities, Water Connected
Roof Type Shingle
Attached Garage true
Garage true
Private Pool No
Building
Lot Description Corner Lot
Story 1
Entry Level One
Foundation Slab
Lot Size Range 0 to less than 1/4
Sewer Public Sewer
Water Public
Structure Type Block,Stucco
New Construction false
Others
Pets Allowed Yes
Senior Community No
Ownership Fee Simple
Monthly Total Fees $33
Acceptable Financing Cash, Conventional, FHA, VA Loan
Membership Fee Required Required
Listing Terms Cash, Conventional, FHA, VA Loan
Special Listing Condition Real Estate Owned

Find out why customers are choosing LPT Realty to meet their real estate needs
Learn More About LPT Realty







