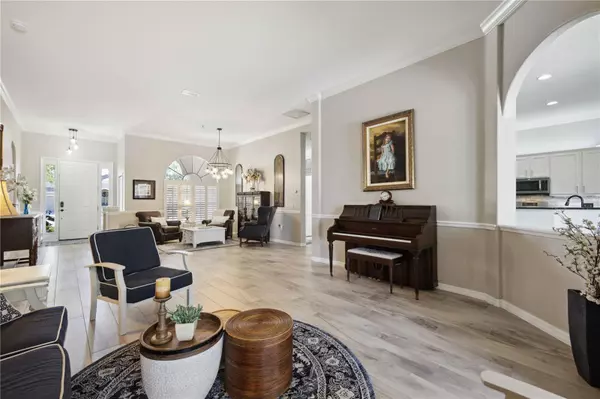
6 Beds
4 Baths
3,933 SqFt
6 Beds
4 Baths
3,933 SqFt
Key Details
Property Type Single Family Home
Sub Type Single Family Residence
Listing Status Active
Purchase Type For Sale
Square Footage 3,933 sqft
Price per Sqft $241
Subdivision Greyhawk Landing Ph 3
MLS Listing ID A4605835
Bedrooms 6
Full Baths 4
HOA Fees $75/ann
HOA Y/N Yes
Originating Board Stellar MLS
Year Built 2005
Annual Tax Amount $9,145
Lot Size 0.290 Acres
Acres 0.29
Lot Dimensions 85x147
Property Description
Inside, you'll find high ceilings with crown molding and stunning porcelain tile throughout the main areas. The open living and dining room feature plantation shutters, updated lighting, and triple sliders that lead to the covered patio and pool area, giving you a seamless indoor-outdoor lifestyle. The thoughtfully designed split floor plan includes a home office near the entrance and a luxurious primary suite, complete with large walk-in closet, bay windows, and sliders with direct access to the patio.
The primary bathroom has been fully updated for a spa-like feel, featuring a glass-enclosed hydro shower, dual shower heads, a quartz bench, programmable lighting, and a private water closet with a Toto bidet toilet. Dual vanities and quartz counters add to the modern appeal.
The kitchen is a chef’s delight with granite counters, a brand-new quartz center island, gas range, French door refrigerator, and plenty of storage space. A cozy dinette with aquarium windows overlooks the backyard, making it the ideal spot for morning coffee.
Upstairs, you’ll find a versatile bonus room and two additional bedrooms with bamboo flooring. Step outside to enjoy a paver patio, caged saltwater pool, and preserve views for ultimate privacy and tranquility.
Greyhawk Landing is a 24-hour guard-gated community offering top-notch amenities, including clubhouses, pools, a waterslide, fitness center, tennis, pickleball, basketball courts, playgrounds, and miles of biking and walking trails. Conveniently located with easy access to downtown Bradenton, Sarasota, and St. Petersburg, as well as top schools, dining, shopping, and world-famous beaches.
This home is more than a place to live—it’s a lifestyle! Don’t miss out—Book your private showing today to experience all the incredible features of this home!!
Location
State FL
County Manatee
Community Greyhawk Landing Ph 3
Zoning PDR
Rooms
Other Rooms Bonus Room, Den/Library/Office, Family Room, Inside Utility
Interior
Interior Features Ceiling Fans(s), Eat-in Kitchen, High Ceilings, Kitchen/Family Room Combo, Living Room/Dining Room Combo, Primary Bedroom Main Floor, Solid Wood Cabinets, Split Bedroom, Stone Counters, Vaulted Ceiling(s), Walk-In Closet(s), Window Treatments
Heating Electric
Cooling Central Air, Zoned
Flooring Bamboo, Tile
Furnishings Unfurnished
Fireplace false
Appliance Dishwasher, Disposal, Dryer, Freezer, Gas Water Heater, Microwave, Range, Refrigerator, Tankless Water Heater, Washer, Water Softener
Laundry Gas Dryer Hookup, Inside, Laundry Room, Washer Hookup
Exterior
Exterior Feature Private Mailbox, Sliding Doors, Sprinkler Metered
Garage Driveway, Garage Door Opener, Ground Level
Garage Spaces 3.0
Pool Child Safety Fence, Heated, In Ground, Salt Water, Screen Enclosure
Community Features Clubhouse, Deed Restrictions, Fitness Center, Gated Community - Guard, Park, Playground, Pool, Sidewalks, Tennis Courts
Utilities Available Cable Connected, Electricity Connected, Natural Gas Connected, Sewer Connected, Underground Utilities
Amenities Available Basketball Court, Clubhouse, Fitness Center, Gated, Park, Pickleball Court(s), Playground, Pool, Security, Spa/Hot Tub, Tennis Court(s)
Waterfront false
View Park/Greenbelt, Trees/Woods
Roof Type Concrete,Tile
Porch Covered, Screened
Attached Garage true
Garage true
Private Pool Yes
Building
Lot Description In County, Landscaped, Paved
Story 2
Entry Level Two
Foundation Slab
Lot Size Range 1/4 to less than 1/2
Builder Name US Homes
Sewer Public Sewer
Water Public
Architectural Style Contemporary
Structure Type Block,Stucco
New Construction false
Schools
Elementary Schools Freedom Elementary
Middle Schools Dr Mona Jain Middle
High Schools Lakewood Ranch High
Others
Pets Allowed Breed Restrictions, Cats OK, Dogs OK
HOA Fee Include Guard - 24 Hour,Common Area Taxes,Pool,Fidelity Bond,Management,Recreational Facilities
Senior Community No
Pet Size Extra Large (101+ Lbs.)
Ownership Fee Simple
Monthly Total Fees $6
Acceptable Financing Cash, Conventional
Membership Fee Required Required
Listing Terms Cash, Conventional
Num of Pet 2
Special Listing Condition None


Find out why customers are choosing LPT Realty to meet their real estate needs
Learn More About LPT Realty







